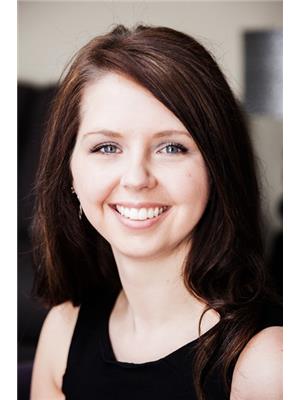3 Bedroom
3 Bathroom
1,100 - 1,500 ft2
Bungalow
Fireplace
Central Air Conditioning
Forced Air
$769,900
Welcome to this beautifully maintained 3 bedroom bungalow located in Peterborough's desirable West End on a quiet, family-friendly street. Perfectly designed for comfort and functionality, this home features an inviting open-concept living, dining, and kitchen area - ideal for both everyday living and entertaining.The main floor offers convenient laundry, a spacious primary suite with ensuite, plus an additional full bathroom and bedroom. Downstairs, you'll find a fully finished basement with a generous rec room, third bedroom, and full bath, along with plenty of storage space. Step outside to enjoy the fully fenced yard, complete with a large deck perfect for summer barbecues or relaxing evenings. A heated, double car garage adds even more practicality.With 3 bathrooms, ample storage, and thoughtful updates throughout, this home truly checks all the boxes. Move-in ready and located in a sought-after neighbourhood close to parks, schools, and amenities. Don't miss your chance to call this one home! (id:53156)
Property Details
|
MLS® Number
|
X12397880 |
|
Property Type
|
Single Family |
|
Community Name
|
Monaghan Ward 2 |
|
Parking Space Total
|
4 |
Building
|
Bathroom Total
|
3 |
|
Bedrooms Above Ground
|
2 |
|
Bedrooms Below Ground
|
1 |
|
Bedrooms Total
|
3 |
|
Amenities
|
Fireplace(s) |
|
Appliances
|
Water Heater, Dishwasher, Dryer, Garage Door Opener, Microwave, Range, Stove, Washer, Refrigerator |
|
Architectural Style
|
Bungalow |
|
Basement Development
|
Finished |
|
Basement Type
|
Full (finished) |
|
Construction Style Attachment
|
Detached |
|
Cooling Type
|
Central Air Conditioning |
|
Exterior Finish
|
Brick |
|
Fireplace Present
|
Yes |
|
Foundation Type
|
Poured Concrete |
|
Heating Fuel
|
Natural Gas |
|
Heating Type
|
Forced Air |
|
Stories Total
|
1 |
|
Size Interior
|
1,100 - 1,500 Ft2 |
|
Type
|
House |
|
Utility Water
|
Municipal Water |
Parking
Land
|
Acreage
|
No |
|
Sewer
|
Sanitary Sewer |
|
Size Depth
|
129 Ft ,6 In |
|
Size Frontage
|
45 Ft |
|
Size Irregular
|
45 X 129.5 Ft ; 45.03 X 129.51 X 45.58 X 136.57 |
|
Size Total Text
|
45 X 129.5 Ft ; 45.03 X 129.51 X 45.58 X 136.57 |
|
Zoning Description
|
R1 |
Rooms
| Level |
Type |
Length |
Width |
Dimensions |
|
Basement |
Laundry Room |
2.33 m |
0.36 m |
2.33 m x 0.36 m |
|
Basement |
Playroom |
2.08 m |
0.79 m |
2.08 m x 0.79 m |
|
Basement |
Bedroom 3 |
4.37 m |
4.4 m |
4.37 m x 4.4 m |
|
Basement |
Recreational, Games Room |
4.16 m |
8.94 m |
4.16 m x 8.94 m |
|
Basement |
Utility Room |
4.5 m |
4.6 m |
4.5 m x 4.6 m |
|
Main Level |
Kitchen |
3.66 m |
5.13 m |
3.66 m x 5.13 m |
|
Main Level |
Living Room |
5.33 m |
5.13 m |
5.33 m x 5.13 m |
|
Main Level |
Primary Bedroom |
3.6 m |
3.96 m |
3.6 m x 3.96 m |
|
Main Level |
Bedroom 2 |
3.63 m |
3.05 m |
3.63 m x 3.05 m |
Utilities
|
Cable
|
Installed |
|
Electricity
|
Installed |
|
Sewer
|
Installed |
https://www.realtor.ca/real-estate/28850053/385-bianco-crescent-peterborough-monaghan-ward-2-monaghan-ward-2
