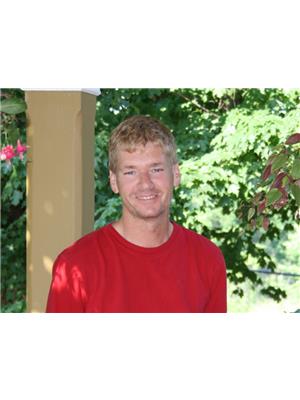Escape to the country just minutes from Pembroke and Petawawa, this solid brick three bedroom bungalow has loads of character. The enclosed breezeway gives direct access from the garage to a charming main floor with spectacular living room, complete with beautiful raised ceiling and cozy gas fireplace. A modern kitchen and dining area, spacious primary bedroom, second bedroom and four piece bathroom complete the main floor. A third bedroom upstairs is a possibility as the master is originally two rooms split up. Downstairs, relax in the welcoming family room perfect for entertaining. The lower level also features a large third bedroom, second bathroom and laundry area. The furnace room has lots of storage space and sports a new propane furnace. The private back yard has an oversized storage shed, above ground pool and lots of green space with tons of snowmobile trails close by. The attached garage has a convenient heated workshop area at the back. 24 hour irrevocable on written offers. (id:53156)
| MLS® Number | 1387619 |
| Property Type | Single Family |
| Neigbourhood | Russham Road |
| Amenities Near By | Golf Nearby, Recreation Nearby |
| Communication Type | Internet Access |
| Features | Private Setting, Flat Site, Elevator |
| Parking Space Total | 6 |
| Pool Type | Above Ground Pool, Outdoor Pool |
| Road Type | Paved Road |
| Structure | Patio(s) |
| Bathroom Total | 2 |
| Bedrooms Above Ground | 2 |
| Bedrooms Below Ground | 1 |
| Bedrooms Total | 3 |
| Appliances | Refrigerator, Dryer, Microwave, Stove, Washer |
| Architectural Style | Bungalow |
| Basement Development | Finished |
| Basement Type | Full (finished) |
| Constructed Date | 1972 |
| Construction Material | Concrete Block |
| Construction Style Attachment | Detached |
| Cooling Type | Central Air Conditioning |
| Exterior Finish | Brick |
| Fireplace Present | Yes |
| Fireplace Total | 1 |
| Flooring Type | Mixed Flooring, Laminate, Tile |
| Foundation Type | Block |
| Half Bath Total | 1 |
| Heating Fuel | Propane |
| Heating Type | Forced Air |
| Stories Total | 1 |
| Type | House |
| Utility Water | Drilled Well |
| Attached Garage |
| Acreage | No |
| Fence Type | Fenced Yard |
| Land Amenities | Golf Nearby, Recreation Nearby |
| Landscape Features | Landscaped |
| Sewer | Septic System |
| Size Depth | 149 Ft ,9 In |
| Size Frontage | 102 Ft ,7 In |
| Size Irregular | 0.35 |
| Size Total | 0.35 Ac |
| Size Total Text | 0.35 Ac |
| Zoning Description | Residential |
| Level | Type | Length | Width | Dimensions |
|---|---|---|---|---|
| Lower Level | Family Room | 27'10" x 11'3" | ||
| Lower Level | Bedroom | 20'11" x 10'9" | ||
| Lower Level | 3pc Bathroom | 8'3" x 7'1" | ||
| Lower Level | Laundry Room | 8'4" x 6'0" | ||
| Lower Level | Utility Room | 12'6" x 11'7" | ||
| Main Level | Living Room | 21'6" x 13'3" | ||
| Main Level | Dining Room | 11'9" x 15'5" | ||
| Main Level | Kitchen | 21'5" x 7'9" | ||
| Main Level | Primary Bedroom | 19'10" x 10'6" | ||
| Main Level | Bedroom | 10'6" x 7'11" | ||
| Main Level | 4pc Bathroom | 10'4" x 6'4" |
https://www.realtor.ca/real-estate/26782641/383-russham-road-pembroke-russham-road

David Griffiths
Salesperson

(613) 732-3601

Carl Zieroth
Salesperson

(613) 732-3601