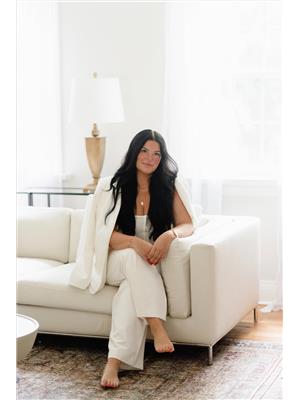Welcome to this beautifully crafted 4-bedroom + flex room, 3-bathroom home, thoughtfully designed with modern living in mind. This brand-new home boasts 9-ft ceilings on both the main floor and basement, creating an open and airy feel throughout. The tray ceiling and gas fireplace in the living room add an elegant touch to the main living space, while the luxury vinyl plank flooring ensures durability and style. The kitchen is a chefs dream, featuring stone countertops, soft-close cabinetry extending to the ceiling with crown molding, under-cabinet lighting, and a large island, perfect for entertaining. All bathrooms are finished, stone countertops, and sleek fixtures, including a custom tile shower in the ensuite and a spacious walk-in closet in the primary suite. Step outside to enjoy the covered main floor deck or relax on the walk-out basements lower patio, both offering the perfect setting for outdoor living. The full, finished basement provides additional space for a family room, home office, or gym. Exterior features include a stone front with vinyl siding, aluminum soffit/fascia/eavestroughs, energy-efficient windows and exterior doors, and a lifetime asphalt shingle roof, ensuring long-term durability and curb appeal. Located in the charming community of Frankford, this exceptional home is built by FarDun Group and comes with the peace of mind of a Tarion warranty. (id:53156)
| MLS® Number | X12110675 |
| Property Type | Single Family |
| Community Name | Frankford Ward |
| Amenities Near By | Beach, Park, Place Of Worship, Schools |
| Features | Sloping, Conservation/green Belt |
| Parking Space Total | 6 |
| Structure | Deck |
| Bathroom Total | 3 |
| Bedrooms Above Ground | 2 |
| Bedrooms Below Ground | 2 |
| Bedrooms Total | 4 |
| Age | New Building |
| Appliances | Garage Door Opener Remote(s), Water Heater - Tankless |
| Architectural Style | Bungalow |
| Basement Development | Finished |
| Basement Features | Walk Out |
| Basement Type | N/a (finished) |
| Construction Style Attachment | Detached |
| Cooling Type | Central Air Conditioning |
| Exterior Finish | Stone, Vinyl Siding |
| Fireplace Present | Yes |
| Foundation Type | Poured Concrete |
| Heating Fuel | Natural Gas |
| Heating Type | Forced Air |
| Stories Total | 1 |
| Size Interior | 1,500 - 2,000 Ft2 |
| Type | House |
| Utility Water | Municipal Water |
| Attached Garage | |
| Garage |
| Acreage | No |
| Land Amenities | Beach, Park, Place Of Worship, Schools |
| Sewer | Sanitary Sewer |
| Size Depth | 136 Ft ,7 In |
| Size Frontage | 41 Ft ,4 In |
| Size Irregular | 41.4 X 136.6 Ft |
| Size Total Text | 41.4 X 136.6 Ft|under 1/2 Acre |
| Zoning Description | R3-9 |
| Level | Type | Length | Width | Dimensions |
|---|---|---|---|---|
| Basement | Bedroom 3 | 4.39 m | 3.35 m | 4.39 m x 3.35 m |
| Basement | Bedroom 4 | 5.3 m | 4.69 m | 5.3 m x 4.69 m |
| Basement | Bathroom | 1.71 m | 3.39 m | 1.71 m x 3.39 m |
| Basement | Recreational, Games Room | 6.71 m | 7.5 m | 6.71 m x 7.5 m |
| Main Level | Kitchen | 4.57 m | 3.66 m | 4.57 m x 3.66 m |
| Main Level | Dining Room | 3.35 m | 4.15 m | 3.35 m x 4.15 m |
| Main Level | Living Room | 4.08 m | 5.21 m | 4.08 m x 5.21 m |
| Main Level | Primary Bedroom | 4.27 m | 3.96 m | 4.27 m x 3.96 m |
| Main Level | Bathroom | 2.95 m | 1.55 m | 2.95 m x 1.55 m |
| Main Level | Bedroom 2 | 3.17 m | 3.47 m | 3.17 m x 3.47 m |
| Main Level | Bathroom | 2.35 m | 2.47 m | 2.35 m x 2.47 m |
| Main Level | Laundry Room | 2.04 m | 2.47 m | 2.04 m x 2.47 m |
https://www.realtor.ca/real-estate/28230192/38-meagan-lane-quinte-west-frankford-ward-frankford-ward

Nicole Parks
Salesperson
(866) 530-7737

Dominique Alyssa Mcintyre
Salesperson
(866) 530-7737