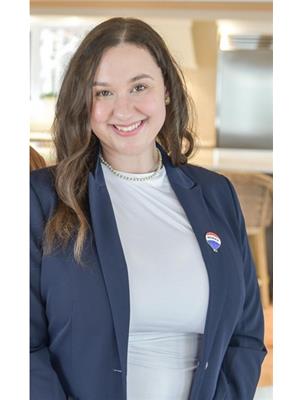Executive home located in the heart of Petawawa! Step into the oversized foyer, then leading up to the centerpiece of this residence is the expansive open-concept kitchen with granite counter tops, dining room, and living room with coffered ceilings, primary bedroom. 3 spacious bedrooms on the main level provide the perfect retreat for every member of the family; complete with large windows, and double door closets. Primary bedroom features a full ensuite complete with tiled shower. Heading down to the lower level, the oversized rec room, featuring a gas fireplace, becomes the ultimate spot for unwinding and enjoying the fire. Also included on the lower level is an attached games room, den, or office with french doors! Built in desks. Step outside into the fully fenced yard, large deck and pool! Beautiful home, with a modern charm - do not miss out on this opportunity! 24 hour irrevocable on all offers. (id:53156)
| MLS® Number | 1386887 |
| Property Type | Single Family |
| Neigbourhood | Laurentian Highlands |
| Amenities Near By | Recreation Nearby, Shopping |
| Easement | Right Of Way, Sub Division Covenants |
| Features | Flat Site, Automatic Garage Door Opener |
| Parking Space Total | 4 |
| Pool Type | Above Ground Pool |
| Structure | Deck |
| Bathroom Total | 3 |
| Bedrooms Above Ground | 3 |
| Bedrooms Below Ground | 1 |
| Bedrooms Total | 4 |
| Appliances | Refrigerator, Dishwasher, Dryer, Microwave Range Hood Combo, Stove, Washer |
| Architectural Style | Bungalow |
| Basement Development | Finished |
| Basement Type | Full (finished) |
| Constructed Date | 2017 |
| Construction Material | Wood Frame |
| Construction Style Attachment | Detached |
| Cooling Type | Central Air Conditioning |
| Exterior Finish | Stone, Vinyl |
| Fireplace Present | Yes |
| Fireplace Total | 1 |
| Flooring Type | Wall-to-wall Carpet, Hardwood, Tile |
| Foundation Type | Block |
| Heating Fuel | Natural Gas |
| Heating Type | Forced Air |
| Stories Total | 1 |
| Type | House |
| Utility Water | Municipal Water |
| Detached Garage | |
| Surfaced |
| Acreage | No |
| Land Amenities | Recreation Nearby, Shopping |
| Sewer | Municipal Sewage System |
| Size Depth | 107 Ft ,7 In |
| Size Frontage | 60 Ft |
| Size Irregular | 59.97 Ft X 107.55 Ft |
| Size Total Text | 59.97 Ft X 107.55 Ft |
| Zoning Description | Residential |
| Level | Type | Length | Width | Dimensions |
|---|---|---|---|---|
| Lower Level | Family Room | 22'0" x 13'0" | ||
| Lower Level | Full Bathroom | Measurements not available | ||
| Lower Level | Games Room | 17'0" x 12'0" | ||
| Lower Level | Bedroom | 13'0" x 11'0" | ||
| Main Level | Living Room | 18'3" x 13'5" | ||
| Main Level | Bedroom | 11'0" x 9'7" | ||
| Main Level | Dining Room | 11'6" x 10'0" | ||
| Main Level | Bedroom | 11'0" x 9'7" | ||
| Main Level | Kitchen | 12'8" x 9'8" | ||
| Main Level | Full Bathroom | 9'2" x 9'2" | ||
| Main Level | Primary Bedroom | 13'4" x 11'6" | ||
| Main Level | 3pc Ensuite Bath | Measurements not available |
https://www.realtor.ca/real-estate/26761761/38-liam-street-petawawa-laurentian-highlands

Jennifer Turcotte
Broker

(613) 687-2020

Olivia Dooley
Salesperson

(613) 687-2020