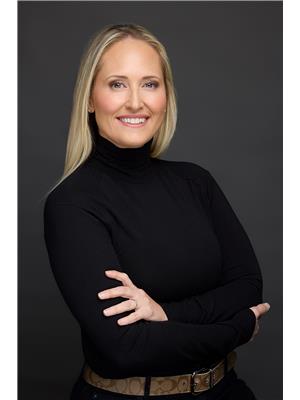4 Bedroom
3 Bathroom
1,100 - 1,500 ft2
Bungalow
Fireplace
Central Air Conditioning
Forced Air
$679,900
Welcome to this beautifully maintained 4-bedroom, 3 full bath bungalow, offering ample amounts of upgrades, minus the new-build stress! Resting in a well-established subdivision of 20+ years, you're only a 2-minute walk from a 1.5-acre park with a play structure, perfect for kids, grandkids, or just proving to your neighbours you haven't lost your playground / monkey bar skills. The bright, open-concept main floor features crown moulding, pot lighting, and a welcoming flow between the living, dining, and kitchen areas. The kitchen boasts abundant cabinetry, quartz countertops, under-cabinet lighting, white-tiled backsplash, a large island, and patio doors with access to the two-tiered back deck. Step outside to the private backyard oasis facing south, offering luscious mature trees, with no rear neighbours, +an electrical hookup for adding a hot tub, if desired. The large primary suite includes a spacious walk-in closet and a stunning upgraded 3-piece ensuite bath. On the lower level, you'll find two additional bedrooms, a 3rd full bath, and a cozy rec room complete with pot lighting and a natural gas fireplace, ideal for movie nights or spontaneous weekend Netflix binges. Also, on this level is a functional laundry room area, with nearby storage space to keep everything tucked neatly away. To complete this home, enjoy a covered porch perfect for those evening sunsets, along with an attached 2-car garage featuring two individual overhead doors. Generously sized at approx. 26" x 21", providing plenty of room for vehicles & storage. Located within walking distance to the Trent River trails, beach, splash pad, and downtown, this home is also under 10 minutes to Hwy 401 and 15 minutes to CFB Trenton and Belleville's Quinte Mall. Resting in a sought-after subdivision known for its welcoming community of families, professionals, and retirees, this home offers enjoyable living you'll instantly love. It's the kind of neighbourhood people move into and never want to leave. (id:53156)
Property Details
|
MLS® Number
|
X12374288 |
|
Property Type
|
Single Family |
|
Community Name
|
Frankford Ward |
|
Equipment Type
|
Water Heater |
|
Features
|
Irregular Lot Size, Sump Pump |
|
Parking Space Total
|
6 |
|
Rental Equipment Type
|
Water Heater |
|
Structure
|
Deck |
Building
|
Bathroom Total
|
3 |
|
Bedrooms Above Ground
|
2 |
|
Bedrooms Below Ground
|
2 |
|
Bedrooms Total
|
4 |
|
Amenities
|
Fireplace(s) |
|
Appliances
|
All, Microwave |
|
Architectural Style
|
Bungalow |
|
Basement Development
|
Finished |
|
Basement Type
|
Full (finished) |
|
Construction Style Attachment
|
Detached |
|
Cooling Type
|
Central Air Conditioning |
|
Exterior Finish
|
Brick Facing, Vinyl Siding |
|
Fireplace Present
|
Yes |
|
Fireplace Total
|
1 |
|
Foundation Type
|
Poured Concrete |
|
Heating Fuel
|
Natural Gas |
|
Heating Type
|
Forced Air |
|
Stories Total
|
1 |
|
Size Interior
|
1,100 - 1,500 Ft2 |
|
Type
|
House |
|
Utility Water
|
Municipal Water |
Parking
Land
|
Acreage
|
No |
|
Sewer
|
Sanitary Sewer |
|
Size Depth
|
101 Ft ,7 In |
|
Size Frontage
|
57 Ft ,4 In |
|
Size Irregular
|
57.4 X 101.6 Ft |
|
Size Total Text
|
57.4 X 101.6 Ft|under 1/2 Acre |
Rooms
| Level |
Type |
Length |
Width |
Dimensions |
|
Lower Level |
Utility Room |
2.36 m |
3.35 m |
2.36 m x 3.35 m |
|
Lower Level |
Laundry Room |
2.48 m |
2.79 m |
2.48 m x 2.79 m |
|
Lower Level |
Bathroom |
2.01 m |
2.75 m |
2.01 m x 2.75 m |
|
Lower Level |
Cold Room |
5.35 m |
1.74 m |
5.35 m x 1.74 m |
|
Lower Level |
Recreational, Games Room |
4.6 m |
8.45 m |
4.6 m x 8.45 m |
|
Lower Level |
Bedroom 3 |
3.15 m |
2.83 m |
3.15 m x 2.83 m |
|
Lower Level |
Bedroom 4 |
4.26 m |
4.01 m |
4.26 m x 4.01 m |
|
Main Level |
Living Room |
5.32 m |
4.76 m |
5.32 m x 4.76 m |
|
Main Level |
Kitchen |
3.54 m |
3.55 m |
3.54 m x 3.55 m |
|
Main Level |
Dining Room |
3.54 m |
2.54 m |
3.54 m x 2.54 m |
|
Main Level |
Primary Bedroom |
3.72 m |
4.68 m |
3.72 m x 4.68 m |
|
Main Level |
Bedroom 2 |
3.8 m |
4.69 m |
3.8 m x 4.69 m |
|
Main Level |
Bathroom |
3.75 m |
1.52 m |
3.75 m x 1.52 m |
|
Main Level |
Bathroom |
2.55 m |
2.29 m |
2.55 m x 2.29 m |
https://www.realtor.ca/real-estate/28798894/38-cedar-creek-way-quinte-west-frankford-ward-frankford-ward
