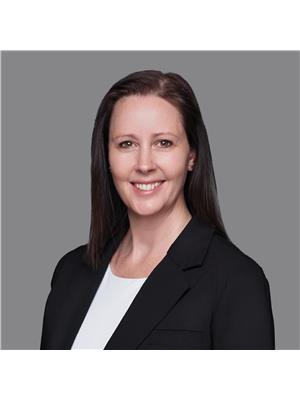3 Bedroom
2 Bathroom
700 - 1,100 ft2
Central Air Conditioning
Forced Air
$499,000
This inviting 3-bedroom, 2-bathroom home offers comfort, character, and a great layout for families or investors alike. The main floor features bright living spaces, while upstairs you'll find cozy bedrooms full of charm.Enjoy peace of mind with a metal roof and recently updated furnace & A/C, adding both value and efficiency. Outside, the fenced yard provides a safe space for kids and pets, and the detached single-car garage is perfect for parking or extra storage.Located close to schools, shopping, and recreation, this home is ideal for first-time buyers starting their homeownership journey, or as a smart addition to your investment portfolio. Don't miss your chance to own this affordable gem! (id:53156)
Property Details
|
MLS® Number
|
X12371150 |
|
Property Type
|
Single Family |
|
Community Name
|
3 North |
|
Equipment Type
|
Water Heater |
|
Parking Space Total
|
3 |
|
Rental Equipment Type
|
Water Heater |
Building
|
Bathroom Total
|
2 |
|
Bedrooms Above Ground
|
3 |
|
Bedrooms Total
|
3 |
|
Appliances
|
Water Heater, Dryer, Stove, Washer, Refrigerator |
|
Basement Type
|
Partial |
|
Construction Style Attachment
|
Detached |
|
Cooling Type
|
Central Air Conditioning |
|
Exterior Finish
|
Vinyl Siding |
|
Foundation Type
|
Stone |
|
Half Bath Total
|
1 |
|
Heating Fuel
|
Natural Gas |
|
Heating Type
|
Forced Air |
|
Stories Total
|
2 |
|
Size Interior
|
700 - 1,100 Ft2 |
|
Type
|
House |
|
Utility Water
|
Municipal Water |
Parking
Land
|
Acreage
|
No |
|
Sewer
|
Sanitary Sewer |
|
Size Depth
|
100 Ft ,6 In |
|
Size Frontage
|
37 Ft ,8 In |
|
Size Irregular
|
37.7 X 100.5 Ft |
|
Size Total Text
|
37.7 X 100.5 Ft |
Rooms
| Level |
Type |
Length |
Width |
Dimensions |
|
Second Level |
Bedroom |
4.03 m |
3.1 m |
4.03 m x 3.1 m |
|
Second Level |
Bedroom 2 |
2.62 m |
3.22 m |
2.62 m x 3.22 m |
|
Second Level |
Bedroom 3 |
2.34 m |
3.22 m |
2.34 m x 3.22 m |
|
Second Level |
Bathroom |
1.65 m |
1.74 m |
1.65 m x 1.74 m |
|
Main Level |
Kitchen |
5.06 m |
3.56 m |
5.06 m x 3.56 m |
|
Main Level |
Bathroom |
1.28 m |
1.51 m |
1.28 m x 1.51 m |
|
Main Level |
Dining Room |
5.06 m |
3.29 m |
5.06 m x 3.29 m |
|
Main Level |
Living Room |
3.14 m |
4.2 m |
3.14 m x 4.2 m |
|
Main Level |
Other |
4.9 m |
1.44 m |
4.9 m x 1.44 m |
Utilities
|
Cable
|
Installed |
|
Electricity
|
Installed |
|
Sewer
|
Installed |
https://www.realtor.ca/real-estate/28792583/378-london-street-peterborough-central-north-3-north
