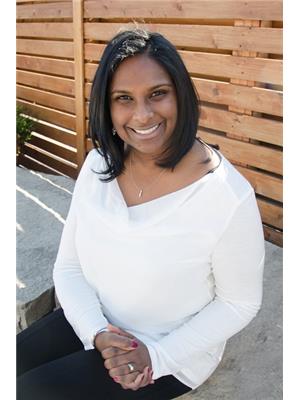4 Bedroom
3 Bathroom
2,500 - 3,000 ft2
Fireplace
Central Air Conditioning
Forced Air
$3,200 Monthly
Here is your chance to live in a newer house in Peterborough's newest subdivision, Nature's Edge. Located in the north-end, Trent University and Sir Sandford Fleming College are less than 10 minutes away. This completely modern home has an open-concept layout, 4 bedrooms, and 2.5 bathrooms. All Windows have professionally installed window treatment. The garage door has an automatic opener and an entrance into the house. It is close to amenities, trails, and major highways such as the 115, the 407, and Hwy 7. Available August 1, 2025. Perfect for working professionals or families. (id:53156)
Property Details
|
MLS® Number
|
X12268886 |
|
Property Type
|
Single Family |
|
Community Name
|
1 North |
|
Amenities Near By
|
Public Transit |
|
Community Features
|
School Bus |
|
Features
|
Level Lot, Flat Site, In Suite Laundry |
|
Parking Space Total
|
4 |
|
Structure
|
Porch |
|
View Type
|
City View |
Building
|
Bathroom Total
|
3 |
|
Bedrooms Above Ground
|
4 |
|
Bedrooms Total
|
4 |
|
Age
|
0 To 5 Years |
|
Appliances
|
Dishwasher, Dryer, Stove, Washer, Refrigerator |
|
Basement Development
|
Unfinished |
|
Basement Type
|
N/a (unfinished) |
|
Construction Style Attachment
|
Detached |
|
Cooling Type
|
Central Air Conditioning |
|
Exterior Finish
|
Brick |
|
Fire Protection
|
Smoke Detectors |
|
Fireplace Present
|
Yes |
|
Fireplace Total
|
1 |
|
Foundation Type
|
Poured Concrete |
|
Half Bath Total
|
1 |
|
Heating Fuel
|
Natural Gas |
|
Heating Type
|
Forced Air |
|
Stories Total
|
2 |
|
Size Interior
|
2,500 - 3,000 Ft2 |
|
Type
|
House |
|
Utility Water
|
Municipal Water |
Parking
Land
|
Acreage
|
No |
|
Land Amenities
|
Public Transit |
|
Sewer
|
Sanitary Sewer |
|
Size Depth
|
108 Ft ,3 In |
|
Size Frontage
|
40 Ft |
|
Size Irregular
|
40 X 108.3 Ft |
|
Size Total Text
|
40 X 108.3 Ft|1/2 - 1.99 Acres |
Rooms
| Level |
Type |
Length |
Width |
Dimensions |
|
Second Level |
Bathroom |
|
|
Measurements not available |
|
Second Level |
Laundry Room |
1.72 m |
1.52 m |
1.72 m x 1.52 m |
|
Second Level |
Bathroom |
|
|
Measurements not available |
|
Second Level |
Primary Bedroom |
6.24 m |
4.03 m |
6.24 m x 4.03 m |
|
Second Level |
Bedroom 2 |
3.93 m |
3.4 m |
3.93 m x 3.4 m |
|
Second Level |
Bedroom 3 |
3.96 m |
3.96 m |
3.96 m x 3.96 m |
|
Second Level |
Bedroom 4 |
5.84 m |
3.09 m |
5.84 m x 3.09 m |
|
Main Level |
Foyer |
3.81 m |
3.17 m |
3.81 m x 3.17 m |
|
Main Level |
Dining Room |
5.41 m |
3.14 m |
5.41 m x 3.14 m |
|
Main Level |
Great Room |
6.27 m |
5.18 m |
6.27 m x 5.18 m |
|
Main Level |
Kitchen |
4.01 m |
3.04 m |
4.01 m x 3.04 m |
|
Main Level |
Mud Room |
2.51 m |
2.48 m |
2.51 m x 2.48 m |
|
Main Level |
Bathroom |
|
|
Measurements not available |
Utilities
|
Cable
|
Available |
|
Electricity
|
Installed |
|
Sewer
|
Installed |
https://www.realtor.ca/real-estate/28571404/37-york-drive-peterborough-north-north-1-north
