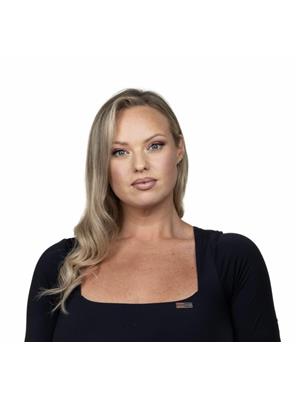4 Bedroom
2 Bathroom
1,500 - 2,000 ft2
Raised Bungalow
Central Air Conditioning
Forced Air
Landscaped
$699,900
This is a rare chance to own not just a beautifully built stone masonry home, but also two fully severed lots one on each side of the property. Pick your new neighbours, invite family or friends to build right next door, or enjoy the just over 1 acre to yourself while holding both lots as a long-term investment in one of Renfrew County's most scenic communities. From the moment you arrive, the home impresses with it's exceptional curb appeal, double garage, and stunning masonry work. Step inside to a grand entrance with soaring 15-foot vaulted ceilings, opening into a bright, open-concept living space. The white oak kitchen, dining, and living room are bathed in natural light, with tile and hardwood throughout. The main level offers 3 spacious bedrooms and 2 bathrooms, including a primary suite with ensuite and walk-in closet, plus a main bath with an oversized soaker tub. Downstairs, the massive basement with 9-foot ceilings offers endless potential, featuring a large bedroom, laundry room, and an open 37 x 36 space perfect for a home gym, theatre, or second family room. Located in a quiet, friendly community, you'll enjoy the Westmeath public boat launch just 3 minutes away, giving you instant access to the Ottawa River for boating, fishing, paddling. On weekends, explore the Westmeath Provincial Park dunes and beaches. Just steps from Kennys Store (gas, LCBO, groceries), walking distance to Our Lady of Grace Catholic School, and only 20 minutes to Pembroke's major amenities. Westmeath's charm and big-water access, this is your chance to enjoy the Ottawa Valley lifestyle with room to grow. 48 Hour irrevocable on all offers. (id:53156)
Property Details
|
MLS® Number
|
X12389658 |
|
Property Type
|
Single Family |
|
Community Name
|
580 - Whitewater Region |
|
Features
|
Carpet Free |
|
Parking Space Total
|
8 |
|
Structure
|
Deck, Patio(s) |
Building
|
Bathroom Total
|
2 |
|
Bedrooms Above Ground
|
3 |
|
Bedrooms Below Ground
|
1 |
|
Bedrooms Total
|
4 |
|
Age
|
16 To 30 Years |
|
Appliances
|
Water Softener, Dishwasher, Hood Fan, Stove, Refrigerator |
|
Architectural Style
|
Raised Bungalow |
|
Basement Development
|
Partially Finished |
|
Basement Type
|
N/a (partially Finished) |
|
Construction Style Attachment
|
Detached |
|
Cooling Type
|
Central Air Conditioning |
|
Exterior Finish
|
Stone |
|
Foundation Type
|
Block |
|
Heating Fuel
|
Propane |
|
Heating Type
|
Forced Air |
|
Stories Total
|
1 |
|
Size Interior
|
1,500 - 2,000 Ft2 |
|
Type
|
House |
|
Utility Water
|
Drilled Well |
Parking
Land
|
Acreage
|
No |
|
Landscape Features
|
Landscaped |
|
Sewer
|
Septic System |
|
Size Depth
|
165 Ft |
|
Size Frontage
|
132 Ft |
|
Size Irregular
|
132 X 165 Ft |
|
Size Total Text
|
132 X 165 Ft |
|
Zoning Description
|
Residential |
Rooms
| Level |
Type |
Length |
Width |
Dimensions |
|
Lower Level |
Laundry Room |
3.091 m |
3.041 m |
3.091 m x 3.041 m |
|
Lower Level |
Bedroom 4 |
5.199 m |
4.049 m |
5.199 m x 4.049 m |
|
Lower Level |
Other |
11.524 m |
10.976 m |
11.524 m x 10.976 m |
|
Main Level |
Foyer |
2.527 m |
2.063 m |
2.527 m x 2.063 m |
|
Main Level |
Living Room |
6.148 m |
5.155 m |
6.148 m x 5.155 m |
|
Main Level |
Kitchen |
5.678 m |
3.315 m |
5.678 m x 3.315 m |
|
Main Level |
Dining Room |
4.007 m |
4.689 m |
4.007 m x 4.689 m |
|
Main Level |
Bathroom |
1.991 m |
1.994 m |
1.991 m x 1.994 m |
|
Main Level |
Bedroom |
3.054 m |
3.02 m |
3.054 m x 3.02 m |
|
Main Level |
Bedroom 2 |
3.386 m |
4.083 m |
3.386 m x 4.083 m |
|
Main Level |
Bedroom 3 |
3.533 m |
6.632 m |
3.533 m x 6.632 m |
https://www.realtor.ca/real-estate/28832019/37-rapid-road-whitewater-region-580-whitewater-region
