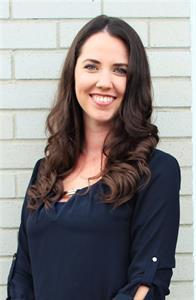3 Bedroom
3 Bathroom
1,100 - 1,500 ft2
Fireplace
Above Ground Pool
Baseboard Heaters
$499,900
This 4-bedroom, 3-bath Viceroy-style home is beautifully updated throughout and ready to impress. Step into the inviting living room featuring rich hardwood floors, soaring cathedral ceilings, decorative wood beams, and a cozy fireplace. The modern kitchen is complete with sleek quartz countertops, flowing seamlessly into the dining area with direct access to the fully fenced backyard oasis featuring a pool and hot tub, perfect for entertaining or relaxing. Upstairs, you'll find three spacious bedrooms, a full bath with double sinks, and a charming balcony overlooking the living room below. The oversized primary suite offers abundant natural light, a walk-in closet, and a private 2-piece ensuite. The lower level extends the living space with a theatre room warmed by a gas fireplace, an additional 2-piece bath, a 4th bedroom, and a laundry area. A single-car garage, oversized driveway, and prime location close to parks, the ski hill, walking trails, and the river make this an ideal family home. (id:53156)
Property Details
|
MLS® Number
|
X12399520 |
|
Property Type
|
Single Family |
|
Community Name
|
510 - Deep River |
|
Parking Space Total
|
3 |
|
Pool Type
|
Above Ground Pool |
Building
|
Bathroom Total
|
3 |
|
Bedrooms Above Ground
|
3 |
|
Bedrooms Total
|
3 |
|
Basement Development
|
Finished |
|
Basement Type
|
Full (finished) |
|
Construction Style Attachment
|
Detached |
|
Exterior Finish
|
Wood |
|
Fireplace Present
|
Yes |
|
Foundation Type
|
Block |
|
Half Bath Total
|
2 |
|
Heating Fuel
|
Electric |
|
Heating Type
|
Baseboard Heaters |
|
Stories Total
|
2 |
|
Size Interior
|
1,100 - 1,500 Ft2 |
|
Type
|
House |
|
Utility Water
|
Municipal Water |
Parking
Land
|
Acreage
|
No |
|
Sewer
|
Sanitary Sewer |
|
Size Depth
|
100 Ft |
|
Size Frontage
|
59 Ft ,2 In |
|
Size Irregular
|
59.2 X 100 Ft |
|
Size Total Text
|
59.2 X 100 Ft |
Rooms
| Level |
Type |
Length |
Width |
Dimensions |
|
Second Level |
Primary Bedroom |
4.26 m |
4.26 m |
4.26 m x 4.26 m |
|
Second Level |
Bedroom |
3.04 m |
3.35 m |
3.04 m x 3.35 m |
|
Second Level |
Bedroom |
3.04 m |
3.04 m |
3.04 m x 3.04 m |
|
Lower Level |
Media |
4.57 m |
4.57 m |
4.57 m x 4.57 m |
|
Lower Level |
Laundry Room |
3.55 m |
3.65 m |
3.55 m x 3.65 m |
|
Lower Level |
Playroom |
2.74 m |
3.35 m |
2.74 m x 3.35 m |
|
Main Level |
Living Room |
4.57 m |
4.57 m |
4.57 m x 4.57 m |
|
Main Level |
Dining Room |
3.04 m |
3.96 m |
3.04 m x 3.96 m |
|
Main Level |
Kitchen |
3.04 m |
3.65 m |
3.04 m x 3.65 m |
https://www.realtor.ca/real-estate/28853980/36-thomas-street-deep-river-510-deep-river
