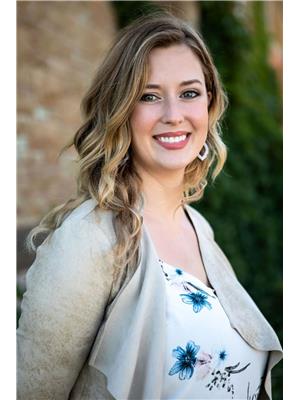3 Bedroom
1 Bathroom
Central Air Conditioning
Forced Air
$309,900
Nestled in the heart of Pembroke, this charming family home offers a warm welcome and a fantastic location! This all-brick, 3-bedroom, 1-bathroom home is filled with natural light and character. The main floor features 9-foot ceilings, large windows, 2 spacious bedrooms, a main bath, and a cozy kitchen. Upstairs, you'll find a stunning and huge master bedroom, perfect for relaxing after a long day. Outside, the fully fenced yard is ideal for both pups and kids, while the large deck is perfect for summer gatherings. With a carport, newer furnace, and roof, this home is an excellent opportunity. Located within walking distance to the recreation center, pool, outdoor rink, and Champlain public school, this home is truly in one of Pembroke's best neighborhoods. Don't miss your chance to make this delightful home yours! (id:53156)
Property Details
|
MLS® Number
|
1387353 |
|
Property Type
|
Single Family |
|
Neigbourhood
|
Pembroke |
|
Amenities Near By
|
Recreation Nearby |
|
Communication Type
|
Internet Access |
|
Parking Space Total
|
3 |
Building
|
Bathroom Total
|
1 |
|
Bedrooms Above Ground
|
3 |
|
Bedrooms Total
|
3 |
|
Appliances
|
Refrigerator, Dryer, Microwave Range Hood Combo, Stove, Washer |
|
Basement Development
|
Unfinished |
|
Basement Type
|
Full (unfinished) |
|
Constructed Date
|
1935 |
|
Construction Style Attachment
|
Detached |
|
Cooling Type
|
Central Air Conditioning |
|
Exterior Finish
|
Brick |
|
Fire Protection
|
Smoke Detectors |
|
Flooring Type
|
Hardwood, Laminate, Tile |
|
Foundation Type
|
Stone |
|
Heating Fuel
|
Natural Gas |
|
Heating Type
|
Forced Air |
|
Type
|
House |
|
Utility Water
|
Municipal Water |
Parking
Land
|
Acreage
|
No |
|
Fence Type
|
Fenced Yard |
|
Land Amenities
|
Recreation Nearby |
|
Sewer
|
Municipal Sewage System |
|
Size Depth
|
127 Ft ,5 In |
|
Size Frontage
|
59 Ft ,10 In |
|
Size Irregular
|
59.81 Ft X 127.38 Ft |
|
Size Total Text
|
59.81 Ft X 127.38 Ft |
|
Zoning Description
|
Residential |
Rooms
| Level |
Type |
Length |
Width |
Dimensions |
|
Second Level |
Loft |
|
|
Measurements not available |
|
Main Level |
Dining Room |
|
|
8'7" x 8'10" |
|
Main Level |
Kitchen |
|
|
5'10" x 6'10" |
|
Main Level |
Living Room |
|
|
17'4" x 11'9" |
|
Main Level |
Bedroom |
|
|
8'11" x 11'1" |
|
Main Level |
4pc Bathroom |
|
|
7'5" x 6'10" |
|
Main Level |
Bedroom |
|
|
11'11" x 10'6" |
Utilities
https://www.realtor.ca/real-estate/26799518/359-metcalfe-street-pembroke-pembroke

