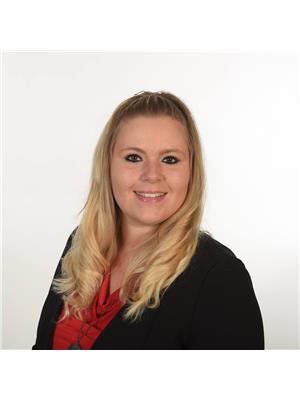2 Bedroom
1 Bathroom
700 - 1,100 ft2
Fireplace
Baseboard Heaters
$250,000
Looking for a project with character? This classic 112 story home sits on a generously sized lot; offering the perfect opportunity to bring your vision to life. With vintage charm throughout, this property is full of possibilities for the right buyer. You'll find original features just waiting to be restored in this 2+ bedroom, 1 bathroom home. The main floor offers a spacious living/dining room combination with gas fireplace, kitchen, laundry nook, 1 bedroom, and large 5-piece bathroom with soaker tub. The second level hosts the primary bedroom, and possibility of a third bedroom, office, or den. The large fully fenced in-town lot provides ample room for expansion, gardening, or outdoor entertaining. Whether you're an investor, a renovator, or someone dreaming of making a home your own, this is your chance to unlock hidden value across from Seasons Dufferin Retirement Home, minutes to downtown, the 401 and CFB Trenton. (id:53156)
Property Details
|
MLS® Number
|
X12109399 |
|
Property Type
|
Single Family |
|
Community Name
|
Trenton Ward |
|
Amenities Near By
|
Hospital, Public Transit, Schools |
|
Community Features
|
Community Centre |
|
Features
|
Cul-de-sac |
|
Parking Space Total
|
2 |
|
Structure
|
Shed |
Building
|
Bathroom Total
|
1 |
|
Bedrooms Above Ground
|
2 |
|
Bedrooms Total
|
2 |
|
Age
|
100+ Years |
|
Appliances
|
Water Heater, Dishwasher, Dryer, Stove, Washer, Window Coverings, Refrigerator |
|
Basement Development
|
Unfinished |
|
Basement Type
|
N/a (unfinished) |
|
Construction Style Attachment
|
Detached |
|
Exterior Finish
|
Vinyl Siding |
|
Fireplace Present
|
Yes |
|
Fireplace Total
|
1 |
|
Fireplace Type
|
Free Standing Metal |
|
Foundation Type
|
Stone, Unknown |
|
Heating Fuel
|
Electric |
|
Heating Type
|
Baseboard Heaters |
|
Stories Total
|
2 |
|
Size Interior
|
700 - 1,100 Ft2 |
|
Type
|
House |
|
Utility Water
|
Municipal Water |
Parking
Land
|
Acreage
|
No |
|
Land Amenities
|
Hospital, Public Transit, Schools |
|
Sewer
|
Sanitary Sewer |
|
Size Depth
|
132 Ft |
|
Size Frontage
|
33 Ft ,8 In |
|
Size Irregular
|
33.7 X 132 Ft |
|
Size Total Text
|
33.7 X 132 Ft |
Rooms
| Level |
Type |
Length |
Width |
Dimensions |
|
Second Level |
Primary Bedroom |
3.44 m |
2.3 m |
3.44 m x 2.3 m |
|
Second Level |
Den |
3.48 m |
3 m |
3.48 m x 3 m |
|
Main Level |
Living Room |
7.02 m |
4.46 m |
7.02 m x 4.46 m |
|
Main Level |
Kitchen |
4.77 m |
3.56 m |
4.77 m x 3.56 m |
|
Main Level |
Bedroom |
3.47 m |
3 m |
3.47 m x 3 m |
|
Main Level |
Bathroom |
3.37 m |
2.35 m |
3.37 m x 2.35 m |
Utilities
|
Cable
|
Available |
|
Sewer
|
Installed |
https://www.realtor.ca/real-estate/28227687/359-dufferin-avenue-quinte-west-trenton-ward-trenton-ward
