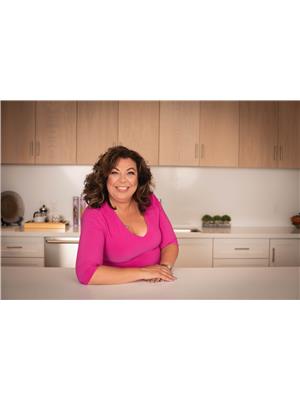Brand New Build Move-In Ready September! Welcome to 35 Meagan Lane in the heart of Frankford. This quality-built Presquile Model offers 1,395 sq. ft. on the main level with 9 ceilings and a bright, open-concept layout. The main floor features 2 bedrooms, 2 bathrooms (including a private ensuite), and convenient main-floor laundry. The stylish kitchen opens to a spacious living/dining area and walks out to a large pressure-treated back deck, perfect for outdoor entertaining. The fully finished basement adds an additional 668 sq. ft. of living space, including a large rec room and third bedroom, ample storage and utility space, with potential for another bedrooms and den. Located in a quiet, family-friendly neighbourhood just minutes to downtown Frankford, the Trent River, shops, and schools. Bonus Builder Incentives Include:$5,000 appliance allowance, driveway paving allowance, 20 x 20 insulated, drywalled, and primed garage with garage door opener installed. (id:53156)
| MLS® Number | X12276014 |
| Property Type | Single Family |
| Neigbourhood | Antonia Heights |
| Community Name | Frankford Ward |
| Equipment Type | Water Heater - Tankless, Water Heater |
| Features | Irregular Lot Size, Sloping, Carpet Free, Sump Pump |
| Parking Space Total | 6 |
| Rental Equipment Type | Water Heater - Tankless, Water Heater |
| Structure | Deck, Porch |
| Bathroom Total | 3 |
| Bedrooms Above Ground | 2 |
| Bedrooms Below Ground | 1 |
| Bedrooms Total | 3 |
| Age | New Building |
| Appliances | Water Heater - Tankless, Water Meter |
| Architectural Style | Raised Bungalow |
| Basement Development | Partially Finished |
| Basement Type | Full (partially Finished) |
| Construction Style Attachment | Detached |
| Cooling Type | Central Air Conditioning, Air Exchanger |
| Exterior Finish | Shingles, Stone |
| Foundation Type | Poured Concrete |
| Heating Fuel | Natural Gas |
| Heating Type | Forced Air |
| Stories Total | 1 |
| Size Interior | 1,100 - 1,500 Ft2 |
| Type | House |
| Utility Water | Municipal Water |
| Attached Garage | |
| Garage |
| Acreage | No |
| Sewer | Sanitary Sewer |
| Size Depth | 113 Ft ,1 In |
| Size Frontage | 166 Ft ,2 In |
| Size Irregular | 166.2 X 113.1 Ft |
| Size Total Text | 166.2 X 113.1 Ft|under 1/2 Acre |
| Zoning Description | R3-9 |
| Level | Type | Length | Width | Dimensions |
|---|---|---|---|---|
| Lower Level | Recreational, Games Room | 4.22 m | 8.69 m | 4.22 m x 8.69 m |
| Lower Level | Bedroom 3 | 3.48 m | 3.05 m | 3.48 m x 3.05 m |
| Lower Level | Bathroom | 1.68 m | 2.97 m | 1.68 m x 2.97 m |
| Main Level | Foyer | 1.51 m | 3.16 m | 1.51 m x 3.16 m |
| Main Level | Kitchen | 2.98 m | 4.43 m | 2.98 m x 4.43 m |
| Main Level | Dining Room | 2.43 m | 4.41 m | 2.43 m x 4.41 m |
| Main Level | Primary Bedroom | 3.31 m | 4.56 m | 3.31 m x 4.56 m |
| Main Level | Bedroom 2 | 3.04 m | 3.18 m | 3.04 m x 3.18 m |
| Main Level | Bathroom | 3.77 m | 1.66 m | 3.77 m x 1.66 m |
| Main Level | Bathroom | 1.59 m | 2.73 m | 1.59 m x 2.73 m |
https://www.realtor.ca/real-estate/28586618/35-meagan-lane-quinte-west-frankford-ward-frankford-ward

Patricia Guernsey
Salesperson
(613) 966-6060
(613) 966-2904
www.discoverroyallepage.ca/
Rob Baragar
Salesperson
(613) 966-6060
(613) 966-2904
www.discoverroyallepage.ca/