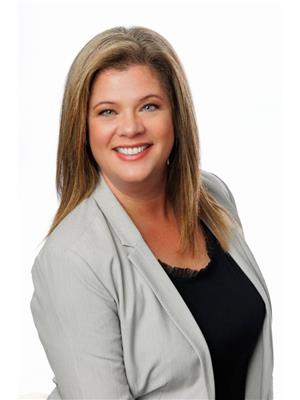3 Bedroom
2 Bathroom
700 - 1,100 ft2
Bungalow
Fireplace
Baseboard Heaters
Acreage
$363,000
Welcome to a unique opportunity to transform this 3-bedroom, 2-bath home bungalow with a full basement into your dream property. Set on a sprawling 2.5-acre lot, 8ft. deep pond, this property offers the perfect canvas for those looking to invest and create a home tailored to their vision. Whether you're a first-time buyer, or looking for a rural retreat, this property provides plenty of space, character, and the potential for significant value growth. The home features a living, dining room, kitchen, 3 bedrooms, and 2 bathrooms. The mud/laundry room offers added convenience. Outside, you'll find a drive shed and a barn, ideal for extra storage a workshop, or hobby enthusiast. This is a fantastic opportunity to purchase at an affordable price The potential here is limitless. Don't miss out on this opportunity! (id:53156)
Property Details
|
MLS® Number
|
X12113220 |
|
Property Type
|
Single Family |
|
Community Name
|
Little Britain |
|
Amenities Near By
|
Beach |
|
Community Features
|
Community Centre, School Bus |
|
Easement
|
Unknown |
|
Features
|
Level Lot, Irregular Lot Size |
|
Parking Space Total
|
4 |
|
Structure
|
Deck, Barn, Drive Shed |
Building
|
Bathroom Total
|
2 |
|
Bedrooms Above Ground
|
3 |
|
Bedrooms Total
|
3 |
|
Appliances
|
Dryer, Microwave, Stove, Washer, Refrigerator |
|
Architectural Style
|
Bungalow |
|
Basement Type
|
Full |
|
Construction Style Attachment
|
Detached |
|
Exterior Finish
|
Vinyl Siding |
|
Fireplace Present
|
Yes |
|
Fireplace Type
|
Woodstove |
|
Foundation Type
|
Block |
|
Heating Fuel
|
Electric |
|
Heating Type
|
Baseboard Heaters |
|
Stories Total
|
1 |
|
Size Interior
|
700 - 1,100 Ft2 |
|
Type
|
House |
|
Utility Water
|
Drilled Well |
Parking
Land
|
Acreage
|
Yes |
|
Land Amenities
|
Beach |
|
Sewer
|
Septic System |
|
Size Depth
|
561 Ft |
|
Size Frontage
|
203 Ft |
|
Size Irregular
|
203 X 561 Ft |
|
Size Total Text
|
203 X 561 Ft|2 - 4.99 Acres |
Rooms
| Level |
Type |
Length |
Width |
Dimensions |
|
Basement |
Workshop |
|
|
Measurements not available |
|
Main Level |
Living Room |
4.27 m |
6.2 m |
4.27 m x 6.2 m |
|
Main Level |
Kitchen |
2.44 m |
2.49 m |
2.44 m x 2.49 m |
|
Main Level |
Primary Bedroom |
3.33 m |
4.14 m |
3.33 m x 4.14 m |
|
Main Level |
Bedroom 2 |
3.15 m |
3.15 m |
3.15 m x 3.15 m |
|
Main Level |
Bedroom 3 |
2.56 m |
3.17 m |
2.56 m x 3.17 m |
|
Main Level |
Mud Room |
1.83 m |
1.52 m |
1.83 m x 1.52 m |
|
Main Level |
Bathroom |
2.29 m |
1.37 m |
2.29 m x 1.37 m |
|
Main Level |
Bathroom |
1.52 m |
2.18 m |
1.52 m x 2.18 m |
https://www.realtor.ca/real-estate/28236033/35-elmtree-road-kawartha-lakes-little-britain-little-britain
