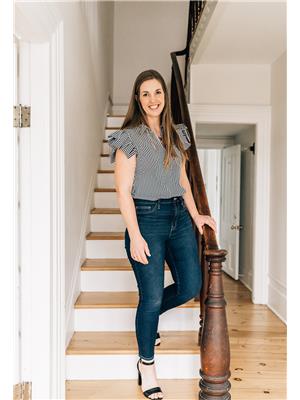5 Bedroom
2 Bathroom
1,500 - 2,000 ft2
Raised Bungalow
Fireplace
Central Air Conditioning
Forced Air
Acreage
$869,000
Country comfort meets spacious living in this bright and airy raised bungalow, offering over 1,800 sq ft of space to relax, entertain, and enjoy the peace of a quiet rural setting. Step inside to a sun-filled main floor where open, flowing spaces welcome you. The generous living room, bathed in natural light from south-facing windows, opens onto a large back deck, perfect for morning coffee or summer gatherings. The adjoining dining room leads into a charming kitchen and breakfast nook, where west-facing windows overlook lush perennial gardens, offering a beautiful start to your day. The primary bedroom is a true retreat with its private sitting area, ensuite bath, and patio door walkout to the deck: your own personal escape just steps from bed. Two additional bedrooms and a full bath complete the main level. Downstairs, discover a spacious rec room with its own walkout, plus two more bedrooms, ideal for guests, a home office, or hobby space. Set on just over 2 acres, this property is a gardeners dream with established perennial beds, space for chickens or vegetable gardens, and trails to wander at your leisure. Here, every season brings new beauty, and every day feels a little more connected to nature. (id:53156)
Property Details
|
MLS® Number
|
X12342750 |
|
Property Type
|
Single Family |
|
Community Name
|
South Marysburg Ward |
|
Community Features
|
School Bus |
|
Equipment Type
|
Propane Tank |
|
Features
|
Level Lot, Level |
|
Parking Space Total
|
8 |
|
Rental Equipment Type
|
Propane Tank |
|
Structure
|
Deck |
Building
|
Bathroom Total
|
2 |
|
Bedrooms Above Ground
|
3 |
|
Bedrooms Below Ground
|
2 |
|
Bedrooms Total
|
5 |
|
Age
|
31 To 50 Years |
|
Appliances
|
Dishwasher, Dryer, Water Heater, Stove, Washer, Refrigerator |
|
Architectural Style
|
Raised Bungalow |
|
Basement Development
|
Finished |
|
Basement Features
|
Walk Out |
|
Basement Type
|
N/a (finished) |
|
Construction Style Attachment
|
Detached |
|
Cooling Type
|
Central Air Conditioning |
|
Exterior Finish
|
Vinyl Siding |
|
Fireplace Present
|
Yes |
|
Fireplace Total
|
1 |
|
Fireplace Type
|
Woodstove |
|
Foundation Type
|
Block |
|
Heating Fuel
|
Propane |
|
Heating Type
|
Forced Air |
|
Stories Total
|
1 |
|
Size Interior
|
1,500 - 2,000 Ft2 |
|
Type
|
House |
|
Utility Water
|
Dug Well, Drilled Well |
Parking
Land
|
Acreage
|
Yes |
|
Sewer
|
Septic System |
|
Size Depth
|
590 Ft ,8 In |
|
Size Frontage
|
169 Ft ,10 In |
|
Size Irregular
|
169.9 X 590.7 Ft |
|
Size Total Text
|
169.9 X 590.7 Ft|2 - 4.99 Acres |
|
Zoning Description
|
Rr1 |
Rooms
| Level |
Type |
Length |
Width |
Dimensions |
|
Lower Level |
Recreational, Games Room |
15.19 m |
4.42 m |
15.19 m x 4.42 m |
|
Lower Level |
Bedroom |
4.4 m |
4.51 m |
4.4 m x 4.51 m |
|
Lower Level |
Bedroom |
4.38 m |
4.51 m |
4.38 m x 4.51 m |
|
Lower Level |
Utility Room |
4.14 m |
4.51 m |
4.14 m x 4.51 m |
|
Main Level |
Living Room |
5.47 m |
6.82 m |
5.47 m x 6.82 m |
|
Main Level |
Kitchen |
4.5 m |
3.56 m |
4.5 m x 3.56 m |
|
Main Level |
Eating Area |
4.26 m |
2.27 m |
4.26 m x 2.27 m |
|
Main Level |
Dining Room |
3.62 m |
3.37 m |
3.62 m x 3.37 m |
|
Main Level |
Laundry Room |
2.95 m |
3.42 m |
2.95 m x 3.42 m |
|
Main Level |
Bedroom |
3.67 m |
3.53 m |
3.67 m x 3.53 m |
|
Main Level |
Bedroom |
3.72 m |
2.59 m |
3.72 m x 2.59 m |
|
Main Level |
Bathroom |
2.41 m |
1.86 m |
2.41 m x 1.86 m |
|
Main Level |
Primary Bedroom |
6.04 m |
4.48 m |
6.04 m x 4.48 m |
|
Main Level |
Bathroom |
6.04 m |
4.48 m |
6.04 m x 4.48 m |
https://www.realtor.ca/real-estate/28729135/3470-county-rd-13-road-prince-edward-county-south-marysburg-ward-south-marysburg-ward
