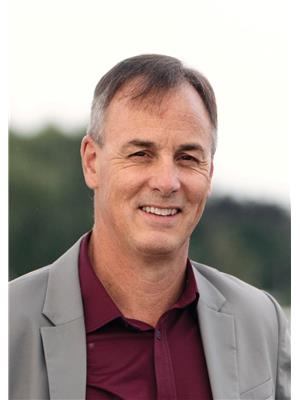4 Bedroom
3 Bathroom
1,500 - 2,000 ft2
Raised Bungalow
Fireplace
Radiant Heat
Landscaped
$744,900
The Trifecta Family Country Oasis. Welcome to 3460 Shannonville Rd, a rare property offering three distinct living spaces on a beautiful 1.12-acre country lot ideal for a growing family, multi-generational living, or income potential. Living Space No. 1 - The main home is a raised bungalow with 1,900+ sq. ft. all on one level. Bright open-concept kitchen, dining, and living room with fireplace, walk-out to a raised patio overlooking your private acreage perfect for a pool, hot tub, or custom landscaping. Brand new plank flooring. Three spacious bedrooms and two full bathrooms Quality-built, one-owner home, lovingly maintained. Living Space No. 2 - The lower level w/ separate outside entrance ideal for flexibility and privacy. Oversized entertainment area with a full 4-piece bathroom and 1 bedroom (with space to add a 2nd) Potential for a full in-law suite with room for a custom kitchen & laundry. Perfect as an extended family retreat, rental unit, or home business hub. Living Space No. 3 - 148 Tracey Road (ADU Potential) A 32' x 60' = 1,900+ sq. ft. detached building with its own separate address. Ready to be converted into an Additional Dwelling Unit (ADU) or custom-built dream space. Imagine a modern home with 2 bedrooms, 2 baths, custom kitchen, living & dining space, and laundry all overlooking your scenic 1 + ACRE property. The Province, Region, and Municipality are all encouraging ADU development, making this a wonderful family retreat + business, studio, and/or workshop, the possibilities are endless. (id:53156)
Property Details
|
MLS® Number
|
X12360988 |
|
Property Type
|
Single Family |
|
Community Name
|
Tyendinaga Township |
|
Amenities Near By
|
Hospital |
|
Community Features
|
School Bus |
|
Features
|
Irregular Lot Size, Flat Site, Sump Pump |
|
Parking Space Total
|
17 |
|
Structure
|
Deck, Workshop |
Building
|
Bathroom Total
|
3 |
|
Bedrooms Above Ground
|
3 |
|
Bedrooms Below Ground
|
1 |
|
Bedrooms Total
|
4 |
|
Age
|
31 To 50 Years |
|
Amenities
|
Fireplace(s), Separate Heating Controls, Separate Electricity Meters |
|
Appliances
|
Garage Door Opener Remote(s), Central Vacuum, Water Heater, Dishwasher, Dryer, Garage Door Opener, Range, Stove, Washer, Refrigerator |
|
Architectural Style
|
Raised Bungalow |
|
Basement Features
|
Separate Entrance |
|
Basement Type
|
N/a |
|
Construction Style Attachment
|
Detached |
|
Exterior Finish
|
Brick |
|
Fireplace Present
|
Yes |
|
Fireplace Total
|
2 |
|
Fireplace Type
|
Woodstove |
|
Foundation Type
|
Block |
|
Heating Fuel
|
Oil |
|
Heating Type
|
Radiant Heat |
|
Stories Total
|
1 |
|
Size Interior
|
1,500 - 2,000 Ft2 |
|
Type
|
House |
|
Utility Water
|
Drilled Well |
Parking
Land
|
Acreage
|
No |
|
Land Amenities
|
Hospital |
|
Landscape Features
|
Landscaped |
|
Sewer
|
Septic System |
|
Size Depth
|
231 Ft ,8 In |
|
Size Frontage
|
207 Ft ,6 In |
|
Size Irregular
|
207.5 X 231.7 Ft |
|
Size Total Text
|
207.5 X 231.7 Ft|1/2 - 1.99 Acres |
|
Zoning Description
|
Ru |
Rooms
| Level |
Type |
Length |
Width |
Dimensions |
|
Lower Level |
Utility Room |
4.27 m |
7.75 m |
4.27 m x 7.75 m |
|
Lower Level |
Living Room |
5.75 m |
6.8 m |
5.75 m x 6.8 m |
|
Lower Level |
Recreational, Games Room |
5.65 m |
6.8 m |
5.65 m x 6.8 m |
|
Lower Level |
Bedroom 4 |
5.22 m |
3.14 m |
5.22 m x 3.14 m |
|
Lower Level |
Utility Room |
10.59 m |
3.37 m |
10.59 m x 3.37 m |
|
Main Level |
Kitchen |
4.2 m |
5.67 m |
4.2 m x 5.67 m |
|
Main Level |
Living Room |
5.37 m |
7.82 m |
5.37 m x 7.82 m |
|
Main Level |
Primary Bedroom |
3.59 m |
4.74 m |
3.59 m x 4.74 m |
|
Main Level |
Bedroom 2 |
3.35 m |
4.74 m |
3.35 m x 4.74 m |
|
Main Level |
Bedroom 3 |
3.59 m |
4.74 m |
3.59 m x 4.74 m |
|
Main Level |
Laundry Room |
2.57 m |
1.45 m |
2.57 m x 1.45 m |
Utilities
https://www.realtor.ca/real-estate/28769727/3460-shannonville-road-tyendinaga-tyendinaga-township-tyendinaga-township
