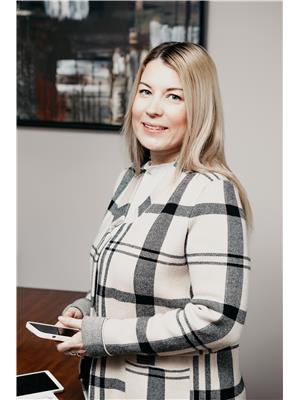4 Bedroom
2 Bathroom
Bungalow
Central Air Conditioning, Air Exchanger
Forced Air
Landscaped
$574,900
Sharp modern newer build located in popular family friendly neighbourhood, built by award winning local builder. Beautiful curb appeal, lovely covered front porch, spacious front foyer leads to open concept main floor living. Functional kitchen with peninsula island, large pantry and garden door leading to deck and fenced in yard. 3 good sized bedrooms, the primary bedrooms features an ensuite and walk-in closet, the main floor bathroom and convenient mud room off the attached double garage make up the main level. Downstairs offers so much more space, a huge rec room with built in bar area (bar fridge included!), large 4th bedroom and rough-in for third bathroom. This home comes equipped with natural gas heating, central air conditioning and hot water on demand (owned). All offers must contain a 24 hour irrevocable. (id:53156)
Property Details
|
MLS® Number
|
1381925 |
|
Property Type
|
Single Family |
|
Neigbourhood
|
Portage Landing |
|
Amenities Near By
|
Recreation Nearby, Shopping |
|
Communication Type
|
Cable Internet Access, Internet Access |
|
Community Features
|
Family Oriented |
|
Easement
|
Right Of Way |
|
Parking Space Total
|
4 |
|
Structure
|
Deck |
Building
|
Bathroom Total
|
2 |
|
Bedrooms Above Ground
|
3 |
|
Bedrooms Below Ground
|
1 |
|
Bedrooms Total
|
4 |
|
Appliances
|
Dishwasher, Microwave Range Hood Combo |
|
Architectural Style
|
Bungalow |
|
Basement Development
|
Partially Finished |
|
Basement Type
|
Full (partially Finished) |
|
Constructed Date
|
2020 |
|
Construction Style Attachment
|
Detached |
|
Cooling Type
|
Central Air Conditioning, Air Exchanger |
|
Exterior Finish
|
Vinyl |
|
Fire Protection
|
Smoke Detectors |
|
Flooring Type
|
Wall-to-wall Carpet, Laminate, Tile |
|
Foundation Type
|
Block |
|
Heating Fuel
|
Natural Gas |
|
Heating Type
|
Forced Air |
|
Stories Total
|
1 |
|
Type
|
House |
|
Utility Water
|
Municipal Water |
Parking
Land
|
Acreage
|
No |
|
Fence Type
|
Fenced Yard |
|
Land Amenities
|
Recreation Nearby, Shopping |
|
Landscape Features
|
Landscaped |
|
Sewer
|
Municipal Sewage System |
|
Size Depth
|
116 Ft ,6 In |
|
Size Frontage
|
59 Ft ,1 In |
|
Size Irregular
|
59.06 Ft X 116.5 Ft (irregular Lot) |
|
Size Total Text
|
59.06 Ft X 116.5 Ft (irregular Lot) |
|
Zoning Description
|
Residential |
Rooms
| Level |
Type |
Length |
Width |
Dimensions |
|
Lower Level |
Recreation Room |
|
|
31'8" x 13'0" |
|
Lower Level |
Bedroom |
|
|
12'4" x 22'6" |
|
Lower Level |
Laundry Room |
|
|
12'0" x 9'2" |
|
Main Level |
Foyer |
|
|
5'4" x 5'2" |
|
Main Level |
3pc Ensuite Bath |
|
|
7'8" x 5'0" |
|
Main Level |
Other |
|
|
5'2" x 4'8" |
|
Main Level |
Full Bathroom |
|
|
5'0" x 9'7" |
|
Main Level |
Dining Room |
|
|
13'8" x 9'0" |
|
Main Level |
Living Room |
|
|
13'8" x 13'4" |
|
Main Level |
Bedroom |
|
|
12'9" x 9'9" |
|
Main Level |
Kitchen |
|
|
13'8" x 13'7" |
|
Main Level |
Primary Bedroom |
|
|
11'6" x 13'0" |
|
Main Level |
Bedroom |
|
|
10'9" x 9'8" |
|
Main Level |
Mud Room |
|
|
5'5" x 9'7" |
https://www.realtor.ca/real-estate/26633269/34-terrance-drive-petawawa-portage-landing

