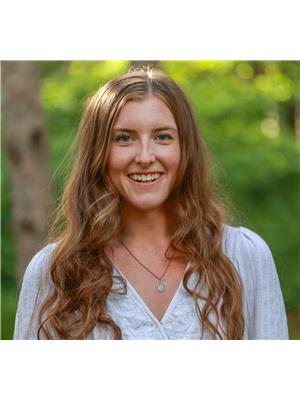Newly renovated home on nearly an acre of land, steps from the Village of Havelock! This home was thoughtfully renovated with high quality construction and attention to detail, giving the new-build feel and smell, while maintaining some great century home charm. Completely updated open concept kitchen with premium appliances, Lauzon hickory hardwood flooring, FCI windows, open to the newly vaulted great room with sliding doors to the large cedar deck overlooking the treed country lot. Offering 3 bedrooms, 2.5 bathrooms, including primary bedroom with beautiful 4pc ensuite and walk-in closet, plus extra space in the loft and finished basement. Enjoy the best of both worlds on this mature country lot with municipal services and natural gas, just steps to the amenities & activities of Havelock, while less than 10 mins to Norwood and 30 mins to Peterborough. Plus rare opportunity to purchase the adjacent vacant lot for additional privacy (id:53156)
| MLS® Number | X12336611 |
| Property Type | Single Family |
| Community Name | Havelock |
| Amenities Near By | Park, Place Of Worship, Schools |
| Community Features | Community Centre |
| Features | Wooded Area, Level |
| Parking Space Total | 4 |
| Structure | Deck, Shed |
| Bathroom Total | 3 |
| Bedrooms Above Ground | 3 |
| Bedrooms Total | 3 |
| Age | 100+ Years |
| Appliances | All |
| Basement Type | Partial |
| Construction Style Attachment | Detached |
| Cooling Type | Central Air Conditioning |
| Exterior Finish | Vinyl Siding |
| Foundation Type | Concrete |
| Half Bath Total | 1 |
| Heating Fuel | Natural Gas |
| Heating Type | Forced Air |
| Stories Total | 2 |
| Size Interior | 1,500 - 2,000 Ft2 |
| Type | House |
| Utility Water | Municipal Water |
| No Garage |
| Acreage | No |
| Land Amenities | Park, Place Of Worship, Schools |
| Sewer | Sanitary Sewer |
| Size Depth | 316 Ft ,6 In |
| Size Frontage | 137 Ft ,8 In |
| Size Irregular | 137.7 X 316.5 Ft |
| Size Total Text | 137.7 X 316.5 Ft|1/2 - 1.99 Acres |
| Zoning Description | R1 |
| Level | Type | Length | Width | Dimensions |
|---|---|---|---|---|
| Second Level | Den | 2.44 m | 4.06 m | 2.44 m x 4.06 m |
| Second Level | Loft | 3.49 m | 4.02 m | 3.49 m x 4.02 m |
| Basement | Recreational, Games Room | 6.18 m | 3.89 m | 6.18 m x 3.89 m |
| Main Level | Kitchen | 4.14 m | 4.69 m | 4.14 m x 4.69 m |
| Main Level | Dining Room | 5.19 m | 4.85 m | 5.19 m x 4.85 m |
| Main Level | Primary Bedroom | 4.15 m | 4.6 m | 4.15 m x 4.6 m |
| Main Level | Sunroom | 2.21 m | 3.18 m | 2.21 m x 3.18 m |
| Main Level | Bedroom | 3.44 m | 3.14 m | 3.44 m x 3.14 m |
| Main Level | Bedroom | 3.56 m | 4.18 m | 3.56 m x 4.18 m |
| Cable | Available |
| Electricity | Installed |
| Sewer | Installed |
Dianne De Savoye
Salesperson
(705) 651-2255
(705) 651-0212
www.ballrealestate.ca/

Greg Ball
Broker
(705) 651-2255
(705) 651-0212
www.ballrealestate.ca/

Julia Ball
Salesperson
(705) 651-2255
(705) 651-0212
www.ballrealestate.ca/