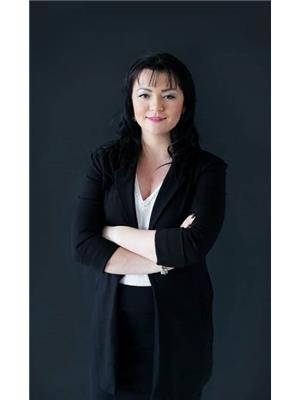Perfect Starter Home for Families in Scenic Campbellford! Welcome to 34 Church Ave a bright and cheerful 3-bedroom, 1-bath home located in the heart of peaceful and family-friendly Campbellford. This well-maintained home is ideal for first-time buyers and families looking for comfort, space, and a great community to call home. Step inside to find a sun-filled interior with large windows that let in tons of natural light, creating a warm and inviting atmosphere throughout. The spacious kitchen offers plenty of room for family meals and everyday living, while the open layout provides a great flow for both relaxing and entertaining. Enjoy the outdoors with a nice deck overlooking a large, private backyard perfect for kids to play or for weekend barbecues. Other highlights include a durable metal roof and a quiet location close to the Trent River, parks, and schools. If you're looking for a move-in ready home in a safe, scenic town with a welcoming community, 34 Church Ave is a must-see! (id:53156)
12:00 pm
Ends at:1:30 pm
| MLS® Number | X12144041 |
| Property Type | Single Family |
| Community Name | Campbellford |
| Amenities Near By | Place Of Worship, Schools |
| Community Features | Community Centre |
| Parking Space Total | 1 |
| Structure | Deck, Shed |
| Bathroom Total | 1 |
| Bedrooms Above Ground | 3 |
| Bedrooms Total | 3 |
| Appliances | Water Heater, Dishwasher, Dryer, Stove, Washer, Refrigerator |
| Basement Development | Unfinished |
| Basement Type | N/a (unfinished) |
| Construction Style Attachment | Detached |
| Exterior Finish | Brick, Vinyl Siding |
| Foundation Type | Stone |
| Heating Fuel | Natural Gas |
| Heating Type | Forced Air |
| Stories Total | 2 |
| Size Interior | 700 - 1,100 Ft2 |
| Type | House |
| Utility Water | Municipal Water |
| No Garage |
| Acreage | No |
| Fence Type | Fully Fenced |
| Land Amenities | Place Of Worship, Schools |
| Sewer | Sanitary Sewer |
| Size Depth | 132 Ft |
| Size Frontage | 32 Ft |
| Size Irregular | 32 X 132 Ft |
| Size Total Text | 32 X 132 Ft|under 1/2 Acre |
| Surface Water | River/stream |
| Level | Type | Length | Width | Dimensions |
|---|---|---|---|---|
| Second Level | Primary Bedroom | 2.94 m | 3.11 m | 2.94 m x 3.11 m |
| Second Level | Bedroom | 2.92 m | 3.12 m | 2.92 m x 3.12 m |
| Second Level | Bedroom | 2.49 m | 3.12 m | 2.49 m x 3.12 m |
| Second Level | Bathroom | 2.47 m | 2.4 m | 2.47 m x 2.4 m |
| Basement | Utility Room | 5.51 m | 7.24 m | 5.51 m x 7.24 m |
| Main Level | Living Room | 3.48 m | 3.91 m | 3.48 m x 3.91 m |
| Main Level | Family Room | 5.51 m | 3.21 m | 5.51 m x 3.21 m |
| Main Level | Kitchen | 3.4 m | 3.59 m | 3.4 m x 3.59 m |
| Main Level | Dining Room | 3.4 m | 2.34 m | 3.4 m x 2.34 m |
| Main Level | Foyer | 1.93 m | 3.91 m | 1.93 m x 3.91 m |
https://www.realtor.ca/real-estate/28302920/34-church-avenue-trent-hills-campbellford-campbellford
Mitchell Goulding
Salesperson
(705) 743-4444
www.goldpost.com/

Jessica Claire Yates
Salesperson
(705) 743-4444
www.goldpost.com/