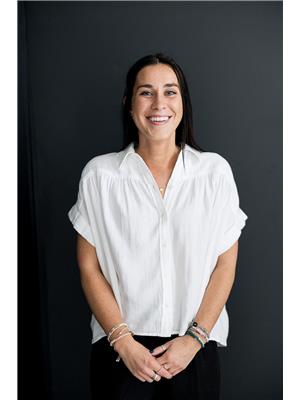Neighbourhood gems like this bungalow don't come around often. This is 337 Bianco Cres. Solid brick, one-owner, well-cared-for, and set on a quiet crescent in one of Peterborough's most consistently asked-about areas. Inside: 3 bedrooms, 2 bathrooms, bright and spotless, with an easy flow from the welcoming front porch to the large back deck with privacy panels. Downstairs, a big rec room anchored by a gas fireplace. Upstairs, another. Outside, a yard with room for kids, pets, or a garden. Attached garage. Great school district. Close to trails, parks and the PRHC. Whether you're starting out, ready to scale down, or simply looking for a beautiful manageable space that feels like home, this works for all. All thats left is to pack your bags. (id:53156)
| MLS® Number | X12352408 |
| Property Type | Single Family |
| Community Name | 2 North |
| Amenities Near By | Hospital, Park, Schools |
| Community Features | School Bus |
| Equipment Type | Water Heater - Gas, Water Heater |
| Features | Conservation/green Belt, Lighting, Level |
| Parking Space Total | 3 |
| Rental Equipment Type | Water Heater - Gas, Water Heater |
| Structure | Deck, Porch |
| Bathroom Total | 2 |
| Bedrooms Above Ground | 3 |
| Bedrooms Total | 3 |
| Amenities | Fireplace(s) |
| Appliances | Garage Door Opener Remote(s), Central Vacuum, Dishwasher, Dryer, Garage Door Opener, Hood Fan, Stove, Washer, Window Coverings, Refrigerator |
| Architectural Style | Bungalow |
| Basement Development | Finished |
| Basement Type | Full (finished) |
| Construction Style Attachment | Detached |
| Cooling Type | Central Air Conditioning, Air Exchanger |
| Exterior Finish | Brick |
| Fireplace Present | Yes |
| Fireplace Total | 2 |
| Foundation Type | Poured Concrete |
| Heating Fuel | Natural Gas |
| Heating Type | Forced Air |
| Stories Total | 1 |
| Size Interior | 1,100 - 1,500 Ft2 |
| Type | House |
| Utility Water | Municipal Water |
| Attached Garage | |
| Garage |
| Acreage | No |
| Land Amenities | Hospital, Park, Schools |
| Sewer | Sanitary Sewer |
| Size Depth | 120 Ft |
| Size Frontage | 45 Ft |
| Size Irregular | 45 X 120 Ft |
| Size Total Text | 45 X 120 Ft|under 1/2 Acre |
| Zoning Description | R1 |
| Level | Type | Length | Width | Dimensions |
|---|---|---|---|---|
| Basement | Recreational, Games Room | 8.76 m | 10.08 m | 8.76 m x 10.08 m |
| Basement | Bathroom | 2.52 m | 1.51 m | 2.52 m x 1.51 m |
| Basement | Other | 4.67 m | 4.72 m | 4.67 m x 4.72 m |
| Main Level | Kitchen | 3.87 m | 3.03 m | 3.87 m x 3.03 m |
| Main Level | Dining Room | 3.88 m | 1.88 m | 3.88 m x 1.88 m |
| Main Level | Living Room | 5.26 m | 4.08 m | 5.26 m x 4.08 m |
| Main Level | Primary Bedroom | 3.5 m | 3.42 m | 3.5 m x 3.42 m |
| Main Level | Bedroom 2 | 3.53 m | 2.92 m | 3.53 m x 2.92 m |
| Main Level | Bedroom 3 | 3.36 m | 2.92 m | 3.36 m x 2.92 m |
| Main Level | Bathroom | 2.36 m | 2.78 m | 2.36 m x 2.78 m |
https://www.realtor.ca/real-estate/28749839/337-bianco-crescent-peterborough-west-north-2-north

Ken Barrick
Broker
(705) 743-3636
(705) 743-0323
www.discoverroyallepage.com/

Laura Barrick
Salesperson
(705) 743-3636
(705) 743-0323
www.discoverroyallepage.com/