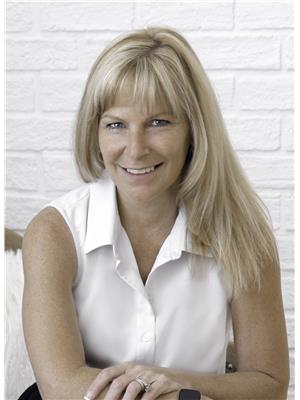3 Bedroom
3 Bathroom
2,500 - 3,000 ft2
Bungalow
Fireplace
Forced Air
$2,599,900
To be built by award winning builder Holland Homes - Custom Bungalow in Prestigious Courtice Community! Offering 2,856 sq ft nestled in one of Courtice's most sought-after neighbourhoods. Designed for comfort and elegance, this home offers a spacious open-concept layout with 3 generously sized bedrooms, 3 luxurious bathrooms, and a 3-car garage perfect for families and entertainers alike. Step inside to discover high-end finishes, soaring ceilings, and sun-drenched living spaces. The gourmet kitchen flows seamlessly into the dining and living areas, creating a warm and inviting atmosphere. The primary suite is a private retreat, complete with a spa-inspired ensuite and walk-in closet. Outside, enjoy beautiful property with room to relax or entertain. This exceptional property combines timeless craftsmanship with modern sophistication, all in a quiet, family-friendly neighbourhood near top schools, parks, and amenities. (id:53156)
Property Details
|
MLS® Number
|
E12280421 |
|
Property Type
|
Single Family |
|
Community Name
|
Courtice |
|
Parking Space Total
|
7 |
Building
|
Bathroom Total
|
3 |
|
Bedrooms Above Ground
|
3 |
|
Bedrooms Total
|
3 |
|
Age
|
New Building |
|
Architectural Style
|
Bungalow |
|
Basement Development
|
Unfinished |
|
Basement Type
|
Full (unfinished) |
|
Construction Style Attachment
|
Detached |
|
Exterior Finish
|
Brick, Stone |
|
Fireplace Present
|
Yes |
|
Foundation Type
|
Poured Concrete |
|
Heating Fuel
|
Natural Gas |
|
Heating Type
|
Forced Air |
|
Stories Total
|
1 |
|
Size Interior
|
2,500 - 3,000 Ft2 |
|
Type
|
House |
|
Utility Water
|
Municipal Water |
Parking
Land
|
Acreage
|
No |
|
Sewer
|
Sanitary Sewer |
|
Size Depth
|
185 Ft ,7 In |
|
Size Frontage
|
74 Ft |
|
Size Irregular
|
74 X 185.6 Ft |
|
Size Total Text
|
74 X 185.6 Ft |
Rooms
| Level |
Type |
Length |
Width |
Dimensions |
|
Main Level |
Foyer |
|
|
Measurements not available |
|
Main Level |
Office |
3.05 m |
3.05 m |
3.05 m x 3.05 m |
|
Main Level |
Great Room |
5.79 m |
5.06 m |
5.79 m x 5.06 m |
|
Main Level |
Dining Room |
5.79 m |
3.66 m |
5.79 m x 3.66 m |
|
Main Level |
Kitchen |
3.96 m |
4.75 m |
3.96 m x 4.75 m |
|
Main Level |
Eating Area |
3.96 m |
3.66 m |
3.96 m x 3.66 m |
|
Main Level |
Primary Bedroom |
4.88 m |
4.88 m |
4.88 m x 4.88 m |
|
Main Level |
Bedroom 2 |
3.96 m |
3.66 m |
3.96 m x 3.66 m |
|
Main Level |
Bedroom 3 |
3.96 m |
3.54 m |
3.96 m x 3.54 m |
https://www.realtor.ca/real-estate/28596014/3362-tooley-road-clarington-courtice-courtice
