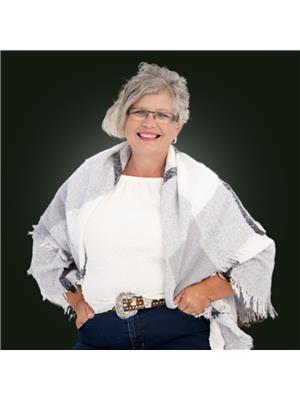3 Bedroom
2 Bathroom
1,500 - 2,000 ft2
Fireplace
Central Air Conditioning
Forced Air
$2,500 Monthly
The opportunity to rent a lovely farm property in the Stirling countryside presents itself. A large farm house, L-shaped bank barn, a loafing shed, a separate large barn or storage building with a partial loft. This property features a barn yard area, space to have a large garden, and a huge yard to run and play. An oversized garage for all your toys, and/or your vehicles. All of this and we haven't gotten to the lovely farmhouse yet. It offers a mudroom to leave the farm clothing and boots in before entering the main house providing 3 bedrooms, 1.5 bathrooms, main floor laundry, a large eat-in kitchen, a living room and a family room to spend warm and cozy evenings. (id:53156)
Property Details
|
MLS® Number
|
X12391179 |
|
Property Type
|
Single Family |
|
Neigbourhood
|
Sidney |
|
Community Name
|
Sidney Ward |
|
Amenities Near By
|
Golf Nearby, Schools |
|
Community Features
|
School Bus |
|
Features
|
Wooded Area |
|
Parking Space Total
|
28 |
|
Structure
|
Barn, Drive Shed, Outbuilding |
Building
|
Bathroom Total
|
2 |
|
Bedrooms Above Ground
|
3 |
|
Bedrooms Total
|
3 |
|
Age
|
100+ Years |
|
Amenities
|
Fireplace(s) |
|
Appliances
|
Central Vacuum, Water Heater, Dryer, Stove, Washer, Window Coverings, Refrigerator |
|
Basement Type
|
Full |
|
Construction Style Attachment
|
Detached |
|
Cooling Type
|
Central Air Conditioning |
|
Exterior Finish
|
Vinyl Siding |
|
Fireplace Present
|
Yes |
|
Fireplace Total
|
1 |
|
Foundation Type
|
Stone |
|
Half Bath Total
|
1 |
|
Heating Fuel
|
Propane |
|
Heating Type
|
Forced Air |
|
Stories Total
|
2 |
|
Size Interior
|
1,500 - 2,000 Ft2 |
|
Type
|
House |
|
Utility Water
|
Drilled Well |
Parking
|
Detached Garage
|
|
|
Garage
|
|
|
R V
|
|
Land
|
Acreage
|
No |
|
Land Amenities
|
Golf Nearby, Schools |
|
Sewer
|
Septic System |
Rooms
| Level |
Type |
Length |
Width |
Dimensions |
|
Second Level |
Bedroom |
3.79 m |
2.95 m |
3.79 m x 2.95 m |
|
Second Level |
Bedroom |
4.49 m |
2.99 m |
4.49 m x 2.99 m |
|
Second Level |
Bedroom |
5.4 m |
3.65 m |
5.4 m x 3.65 m |
|
Ground Level |
Living Room |
5.19 m |
7.55 m |
5.19 m x 7.55 m |
|
Ground Level |
Laundry Room |
2.4 m |
2.96 m |
2.4 m x 2.96 m |
|
Ground Level |
Kitchen |
5.56 m |
2.63 m |
5.56 m x 2.63 m |
|
Ground Level |
Dining Room |
4.54 m |
2.73 m |
4.54 m x 2.73 m |
|
Ground Level |
Family Room |
6.59 m |
6.59 m |
6.59 m x 6.59 m |
|
Ground Level |
Sunroom |
2.13 m |
6.94 m |
2.13 m x 6.94 m |
https://www.realtor.ca/real-estate/28835391/328-carmel-road-quinte-west-sidney-ward-sidney-ward
