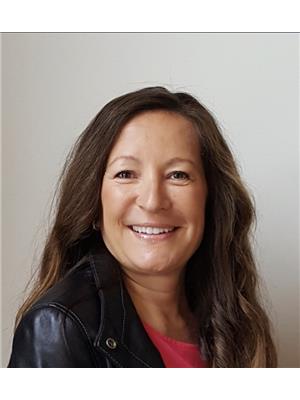4 Bedroom
3 Bathroom
1,500 - 2,000 ft2
Raised Bungalow
Fireplace
Central Air Conditioning
Forced Air
Landscaped
$1,049,000
Welcome to 322 Elbow Point Road, a beautifully built 2021 raised bungalow set on just over half an acre of landscaped property in Trent Lakes. Designed for modern living, this home offers 4 bedrooms and 3 full bathrooms in a quiet cul-de-sac surrounded by trees. The main floor features a bright open-concept kitchen, dining, and living area, along with three spacious bedrooms, including the primary suite with walk-in closet, double-sink vanity, and walk-in shower. The finished walkout lower level extends the homes versatility with a large recreation room and propane fireplace, a second kitchen, an additional bedroom, and a full bathroom--making the total 4 bedrooms and 3 bathrooms throughout the home. This setup is ideal for an in-law suite or multi-generational living. Outdoors, enjoy the private, fenced yard complete with a hot tub, screened-in sunroom, and deck. An oversized 2-car garage, Generac backup generator, and ample parking provide convenience and peace of mind. This move-in-ready home combines space, function, and privacy while keeping you close to schools, recreation, and local amenities. *More pictures to come* (id:53156)
Property Details
|
MLS® Number
|
X12394360 |
|
Property Type
|
Single Family |
|
Community Name
|
Trent Lakes |
|
Amenities Near By
|
Schools |
|
Community Features
|
School Bus, Community Centre |
|
Equipment Type
|
Propane Tank |
|
Features
|
Cul-de-sac, Wooded Area, Sloping, Gazebo |
|
Parking Space Total
|
8 |
|
Rental Equipment Type
|
Propane Tank |
|
Structure
|
Deck, Patio(s), Porch, Shed |
Building
|
Bathroom Total
|
3 |
|
Bedrooms Above Ground
|
3 |
|
Bedrooms Below Ground
|
1 |
|
Bedrooms Total
|
4 |
|
Age
|
0 To 5 Years |
|
Amenities
|
Fireplace(s) |
|
Appliances
|
Hot Tub, Water Heater, Dishwasher, Dryer, Two Stoves, Washer, Two Refrigerators |
|
Architectural Style
|
Raised Bungalow |
|
Basement Features
|
Walk Out |
|
Basement Type
|
Full |
|
Construction Style Attachment
|
Detached |
|
Cooling Type
|
Central Air Conditioning |
|
Exterior Finish
|
Vinyl Siding |
|
Fire Protection
|
Smoke Detectors |
|
Fireplace Present
|
Yes |
|
Fireplace Total
|
1 |
|
Foundation Type
|
Block |
|
Heating Fuel
|
Propane |
|
Heating Type
|
Forced Air |
|
Stories Total
|
1 |
|
Size Interior
|
1,500 - 2,000 Ft2 |
|
Type
|
House |
|
Utility Water
|
Drilled Well |
Parking
Land
|
Acreage
|
No |
|
Fence Type
|
Fully Fenced, Fenced Yard |
|
Land Amenities
|
Schools |
|
Landscape Features
|
Landscaped |
|
Sewer
|
Septic System |
|
Size Depth
|
228 Ft |
|
Size Frontage
|
106 Ft |
|
Size Irregular
|
106 X 228 Ft |
|
Size Total Text
|
106 X 228 Ft|1/2 - 1.99 Acres |
|
Zoning Description
|
Ru |
Rooms
| Level |
Type |
Length |
Width |
Dimensions |
|
Basement |
Recreational, Games Room |
9.39 m |
8.01 m |
9.39 m x 8.01 m |
|
Basement |
Kitchen |
2.13 m |
3.47 m |
2.13 m x 3.47 m |
|
Basement |
Bedroom |
3.04 m |
4.12 m |
3.04 m x 4.12 m |
|
Basement |
Bathroom |
2.25 m |
4.23 m |
2.25 m x 4.23 m |
|
Basement |
Sunroom |
4.69 m |
7.02 m |
4.69 m x 7.02 m |
|
Basement |
Utility Room |
2.31 m |
3.52 m |
2.31 m x 3.52 m |
|
Main Level |
Foyer |
3.73 m |
2.88 m |
3.73 m x 2.88 m |
|
Main Level |
Living Room |
4.52 m |
4.79 m |
4.52 m x 4.79 m |
|
Main Level |
Kitchen |
3.52 m |
2.99 m |
3.52 m x 2.99 m |
|
Main Level |
Dining Room |
3 m |
3.5 m |
3 m x 3.5 m |
|
Main Level |
Bathroom |
1.59 m |
2.87 m |
1.59 m x 2.87 m |
|
Main Level |
Primary Bedroom |
4.29 m |
3.84 m |
4.29 m x 3.84 m |
|
Main Level |
Bathroom |
2.43 m |
2.44 m |
2.43 m x 2.44 m |
|
Main Level |
Bedroom |
3.76 m |
4.01 m |
3.76 m x 4.01 m |
|
Main Level |
Bedroom |
3.19 m |
3.91 m |
3.19 m x 3.91 m |
|
Main Level |
Laundry Room |
1.97 m |
2.69 m |
1.97 m x 2.69 m |
Utilities
|
Cable
|
Installed |
|
Electricity
|
Installed |
|
Wireless
|
Available |
|
Telephone
|
Nearby |
https://www.realtor.ca/real-estate/28842160/322-elbow-point-road-trent-lakes-trent-lakes
