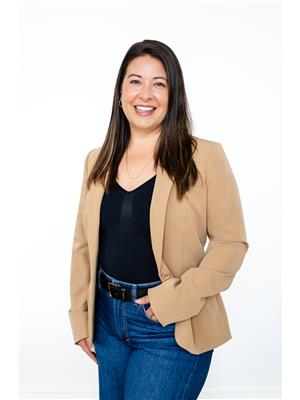3 Bedroom
2 Bathroom
1,500 - 2,000 ft2
Fireplace
Forced Air
Acreage
$429,900
Charming brick farmhouse full of potential and ready for your personal touch. The main floor features beautiful original wood floors, wide trim, a cozy family room with a wood insert fireplace, and a flexible space that could serve as a 4th bedroom or additional living area. The spacious kitchen and dining area is perfect for creating your dream gathering space. You'll also find a main floor laundry room and a 4pc bath. Upstairs offers three generous bedrooms with great closet space and another full bath. Set on just over 2 acres, with a 2-car garage, barn, and greenhouse. A great rural property ready for you to make it your home. Farm equipment not included. (id:53156)
Property Details
|
MLS® Number
|
X12100442 |
|
Property Type
|
Single Family |
|
Community Name
|
Rural Cramahe |
|
Amenities Near By
|
Place Of Worship, Schools |
|
Community Features
|
School Bus |
|
Features
|
Irregular Lot Size, Conservation/green Belt |
|
Parking Space Total
|
12 |
|
Structure
|
Barn |
Building
|
Bathroom Total
|
2 |
|
Bedrooms Above Ground
|
3 |
|
Bedrooms Total
|
3 |
|
Age
|
100+ Years |
|
Amenities
|
Fireplace(s) |
|
Appliances
|
Water Heater |
|
Basement Development
|
Unfinished |
|
Basement Type
|
Partial (unfinished) |
|
Construction Style Attachment
|
Detached |
|
Exterior Finish
|
Brick, Hardboard |
|
Fireplace Present
|
Yes |
|
Fireplace Total
|
1 |
|
Flooring Type
|
Hardwood |
|
Foundation Type
|
Block |
|
Heating Fuel
|
Oil |
|
Heating Type
|
Forced Air |
|
Stories Total
|
2 |
|
Size Interior
|
1,500 - 2,000 Ft2 |
|
Type
|
House |
|
Utility Water
|
Drilled Well |
Parking
Land
|
Acreage
|
Yes |
|
Land Amenities
|
Place Of Worship, Schools |
|
Sewer
|
Septic System |
|
Size Frontage
|
111.46 M |
|
Size Irregular
|
111.5 M ; 111.46x85.39x74.4x101.58 Meters |
|
Size Total Text
|
111.5 M ; 111.46x85.39x74.4x101.58 Meters|2 - 4.99 Acres |
Rooms
| Level |
Type |
Length |
Width |
Dimensions |
|
Second Level |
Primary Bedroom |
5.7 m |
4.92 m |
5.7 m x 4.92 m |
|
Second Level |
Bedroom 2 |
3.19 m |
5.01 m |
3.19 m x 5.01 m |
|
Second Level |
Bedroom 3 |
5.17 m |
4.4 m |
5.17 m x 4.4 m |
|
Main Level |
Living Room |
3.48 m |
5.81 m |
3.48 m x 5.81 m |
|
Main Level |
Family Room |
3.45 m |
5.81 m |
3.45 m x 5.81 m |
|
Main Level |
Dining Room |
5.17 m |
4.3 m |
5.17 m x 4.3 m |
|
Main Level |
Kitchen |
2.89 m |
2.91 m |
2.89 m x 2.91 m |
|
Main Level |
Laundry Room |
1.5 m |
2.67 m |
1.5 m x 2.67 m |
https://www.realtor.ca/real-estate/28207166/3215-county-road-25-cramahe-rural-cramahe
