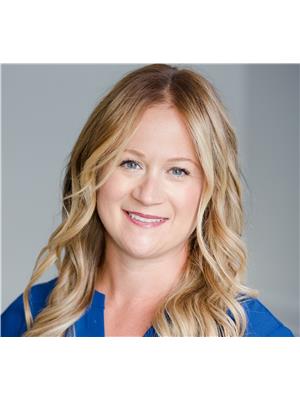4 Bedroom
2 Bathroom
2,500 - 3,000 ft2
Fireplace
Central Air Conditioning
Forced Air
Landscaped
$639,900
Nestled on a peaceful corner lot, this meticulously maintained 4-bedroom, 2-bathroom home features approx. 2800 sq ft. of space for all members of the family to enjoy. The stunning custom cherry kitchen is a true focal point of the home, as is a the thoughtfully designed layout that caters to multi-generational living. The main-level in-law suite boasts a private entrance and separate hydro meter, offering both convenience and privacy. The large 400 sq. ft. workshop in the basement provides ample space for projects and storage, and the cozy family room on the lower level is perfect for family movie nights and get togethers with friends. The home has seen many updates throughout the years and pride of ownership is explicitly evident throughout. Truly a turnkey property, this home is ready for a new family to make cherished memories that will last a lifetime. Dont miss your chance to own this exceptional property! (id:53156)
Property Details
|
MLS® Number
|
X12032902 |
|
Property Type
|
Single Family |
|
Community Name
|
540 - Renfrew |
|
Equipment Type
|
Water Heater |
|
Features
|
Paved Yard, In-law Suite |
|
Parking Space Total
|
5 |
|
Rental Equipment Type
|
Water Heater |
|
Structure
|
Porch |
Building
|
Bathroom Total
|
2 |
|
Bedrooms Above Ground
|
4 |
|
Bedrooms Total
|
4 |
|
Age
|
31 To 50 Years |
|
Amenities
|
Fireplace(s), Separate Electricity Meters |
|
Appliances
|
Dishwasher, Dryer, Microwave, Stove, Washer, Refrigerator |
|
Basement Development
|
Partially Finished |
|
Basement Type
|
Full (partially Finished) |
|
Construction Style Attachment
|
Detached |
|
Construction Style Split Level
|
Sidesplit |
|
Cooling Type
|
Central Air Conditioning |
|
Exterior Finish
|
Brick, Hardboard |
|
Fireplace Present
|
Yes |
|
Fireplace Total
|
1 |
|
Foundation Type
|
Block |
|
Heating Fuel
|
Natural Gas |
|
Heating Type
|
Forced Air |
|
Size Interior
|
2,500 - 3,000 Ft2 |
|
Type
|
House |
|
Utility Water
|
Municipal Water |
Parking
Land
|
Acreage
|
No |
|
Landscape Features
|
Landscaped |
|
Sewer
|
Sanitary Sewer |
|
Size Depth
|
123 Ft ,8 In |
|
Size Frontage
|
54 Ft |
|
Size Irregular
|
54 X 123.7 Ft |
|
Size Total Text
|
54 X 123.7 Ft |
Rooms
| Level |
Type |
Length |
Width |
Dimensions |
|
Second Level |
Living Room |
5.46 m |
4.28 m |
5.46 m x 4.28 m |
|
Second Level |
Kitchen |
6.26 m |
2.85 m |
6.26 m x 2.85 m |
|
Third Level |
Bathroom |
2.82 m |
2.68 m |
2.82 m x 2.68 m |
|
Third Level |
Primary Bedroom |
3.76 m |
3.49 m |
3.76 m x 3.49 m |
|
Third Level |
Bedroom 2 |
3.21 m |
2.78 m |
3.21 m x 2.78 m |
|
Third Level |
Bedroom |
3.4 m |
2.69 m |
3.4 m x 2.69 m |
|
Basement |
Family Room |
5.58 m |
5.1 m |
5.58 m x 5.1 m |
|
Lower Level |
Workshop |
6.36 m |
6.8 m |
6.36 m x 6.8 m |
|
Main Level |
Foyer |
4.52 m |
1.93 m |
4.52 m x 1.93 m |
|
Main Level |
Bedroom |
3.06 m |
2.04 m |
3.06 m x 2.04 m |
|
Main Level |
Bathroom |
2.14 m |
1.4 m |
2.14 m x 1.4 m |
|
Main Level |
Kitchen |
4.54 m |
3.93 m |
4.54 m x 3.93 m |
Utilities
|
Cable
|
Available |
|
Sewer
|
Installed |
https://www.realtor.ca/real-estate/28054294/320-francis-street-renfrew-540-renfrew
