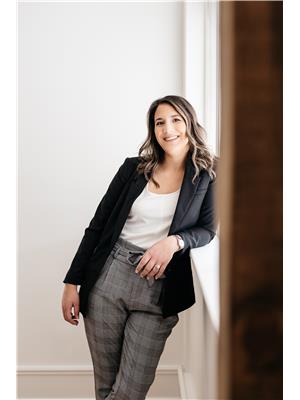5 Bedroom
3 Bathroom
1,500 - 2,000 ft2
Bungalow
Fireplace
Central Air Conditioning
Forced Air
Waterfront
$894,900
Step into this meticulously crafted, newly built home that seamlessly blends thoughtful design with luxurious comfort. The main level boasts three spacious bedrooms and two elegant full bathrooms, including a serene primary suite with a spa-inspired en-suite. At the heart of the home lies a gourmet kitchen, featuring top-of-the-line appliances and a generous island, all flowing effortlessly into open-concept living and dining areas bathed in natural light. Expansive glass doors create a harmonious indoor-outdoor connection, perfect for entertaining or relaxing in style. The finished basement offers two additional bedrooms, a half bathroom, and a well-appointed laundry room. A spacious recreational room provides versatile space for a home theatre, or play area, complemented by ample storage to keep everything organized. The three car garage has plenty of space for vehicles, toys, a workshop and even a home gym. 14kw standby Generac Generator added for peace of mind and backup energy. Every detail of this home has been thoughtfully considered, resulting in an estate that is both functional and exquisitely designed. Experience the pinnacle of modern living in this exceptional two acre property. Close proximity to Belleville, Napanee and Kingston. (id:53156)
Property Details
|
MLS® Number
|
X12080874 |
|
Property Type
|
Single Family |
|
Community Name
|
Tyendinaga Township |
|
Easement
|
Unknown, None |
|
Equipment Type
|
Propane Tank |
|
Features
|
Sump Pump |
|
Parking Space Total
|
17 |
|
Rental Equipment Type
|
Propane Tank |
|
Structure
|
Deck |
|
Water Front Type
|
Waterfront |
Building
|
Bathroom Total
|
3 |
|
Bedrooms Above Ground
|
3 |
|
Bedrooms Below Ground
|
2 |
|
Bedrooms Total
|
5 |
|
Age
|
0 To 5 Years |
|
Amenities
|
Fireplace(s) |
|
Appliances
|
Dishwasher, Dryer, Stove, Washer, Refrigerator |
|
Architectural Style
|
Bungalow |
|
Basement Type
|
Full |
|
Construction Style Attachment
|
Detached |
|
Cooling Type
|
Central Air Conditioning |
|
Exterior Finish
|
Vinyl Siding |
|
Fireplace Present
|
Yes |
|
Foundation Type
|
Poured Concrete |
|
Half Bath Total
|
1 |
|
Heating Fuel
|
Propane |
|
Heating Type
|
Forced Air |
|
Stories Total
|
1 |
|
Size Interior
|
1,500 - 2,000 Ft2 |
|
Type
|
House |
Parking
Land
|
Access Type
|
Year-round Access |
|
Acreage
|
No |
|
Sewer
|
Septic System |
|
Size Depth
|
401 Ft |
|
Size Frontage
|
216 Ft ,7 In |
|
Size Irregular
|
216.6 X 401 Ft |
|
Size Total Text
|
216.6 X 401 Ft |
|
Zoning Description
|
Ru |
Rooms
| Level |
Type |
Length |
Width |
Dimensions |
|
Basement |
Laundry Room |
2.47 m |
1.82 m |
2.47 m x 1.82 m |
|
Basement |
Bathroom |
1.68 m |
1.83 m |
1.68 m x 1.83 m |
|
Basement |
Bedroom |
4.12 m |
3.13 m |
4.12 m x 3.13 m |
|
Basement |
Bedroom |
5.11 m |
3.36 m |
5.11 m x 3.36 m |
|
Basement |
Recreational, Games Room |
6.78 m |
7 m |
6.78 m x 7 m |
|
Main Level |
Bedroom |
4.27 m |
3.04 m |
4.27 m x 3.04 m |
|
Main Level |
Bathroom |
2.5 m |
3.25 m |
2.5 m x 3.25 m |
|
Main Level |
Bathroom |
1.52 m |
3.01 m |
1.52 m x 3.01 m |
|
Main Level |
Bedroom |
4.26 m |
3.05 m |
4.26 m x 3.05 m |
|
Main Level |
Dining Room |
2.87 m |
2.6 m |
2.87 m x 2.6 m |
|
Main Level |
Kitchen |
5.49 m |
4.93 m |
5.49 m x 4.93 m |
|
Main Level |
Living Room |
5.5 m |
5.53 m |
5.5 m x 5.53 m |
|
Main Level |
Primary Bedroom |
3.32 m |
4.9 m |
3.32 m x 4.9 m |
|
Main Level |
Mud Room |
1.59 m |
3.01 m |
1.59 m x 3.01 m |
https://www.realtor.ca/real-estate/28163270/3195-blessington-road-tyendinaga-tyendinaga-township-tyendinaga-township
