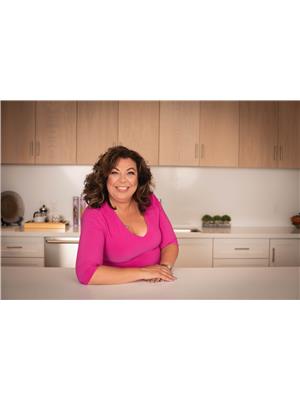Nothing to do! Just move in and settle in! This updated bungalow is so perfect for the retiree, first time buyer or investor. The whole interior has been painted (like yesterday) throughout including the ceilings. All new flooring, baseboards and light fixtures have been installed throughout plus shiny new countertops and a new fridge and stove. The bathroom too has been updated with a new vanity. There are 2 good-sized bedrooms and a bonus room that could serve as an office or storage. The living room and eating area look out to the private yard that gives access to the neighbouring crescent. Convenient for extra daytime parking and additional space for the kids to ride their bikes. Also worth mentioning is the maintenance-free metal roof and the brand new highly efficient heat pump for heating and cooling. This home is conveniently located near all the amenities the East End of Belleville offers, including the train station and just 8 minutes to the Quinte Mall and Hwy 401. (id:53156)
1:00 pm
Ends at:2:30 pm
| MLS® Number | X12107629 |
| Property Type | Single Family |
| Community Name | Belleville Ward |
| Amenities Near By | Hospital, Place Of Worship, Public Transit, Schools |
| Equipment Type | Water Heater - Electric |
| Features | Flat Site |
| Parking Space Total | 3 |
| Rental Equipment Type | Water Heater - Electric |
| Structure | Shed |
| Bathroom Total | 1 |
| Bedrooms Above Ground | 2 |
| Bedrooms Total | 2 |
| Age | 31 To 50 Years |
| Appliances | Stove, Refrigerator |
| Architectural Style | Bungalow |
| Construction Style Attachment | Detached |
| Exterior Finish | Brick, Vinyl Siding |
| Foundation Type | Slab |
| Heating Fuel | Electric |
| Heating Type | Heat Pump |
| Stories Total | 1 |
| Size Interior | 1,100 - 1,500 Ft2 |
| Type | House |
| Utility Water | Municipal Water |
| Carport | |
| No Garage |
| Acreage | No |
| Land Amenities | Hospital, Place Of Worship, Public Transit, Schools |
| Sewer | Sanitary Sewer |
| Size Depth | 147 Ft ,1 In |
| Size Frontage | 50 Ft ,2 In |
| Size Irregular | 50.2 X 147.1 Ft |
| Size Total Text | 50.2 X 147.1 Ft|under 1/2 Acre |
| Level | Type | Length | Width | Dimensions |
|---|---|---|---|---|
| Main Level | Living Room | 4.95 m | 4.08 m | 4.95 m x 4.08 m |
| Main Level | Dining Room | 3.02 m | 3.47 m | 3.02 m x 3.47 m |
| Main Level | Kitchen | 2.56 m | 3.47 m | 2.56 m x 3.47 m |
| Main Level | Primary Bedroom | 3.51 m | 3.96 m | 3.51 m x 3.96 m |
| Main Level | Bedroom | 3.49 m | 3.48 m | 3.49 m x 3.48 m |
| Main Level | Bathroom | 2.25 m | 2.32 m | 2.25 m x 2.32 m |
| Main Level | Utility Room | 1.67 m | 1.68 m | 1.67 m x 1.68 m |
| Main Level | Other | 3.47 m | 2.33 m | 3.47 m x 2.33 m |
| Cable | Installed |
| Sewer | Installed |

Patricia Guernsey
Salesperson
(613) 966-6060
(613) 966-2904

Michele Normington
Salesperson
(613) 966-6060
(613) 966-2904