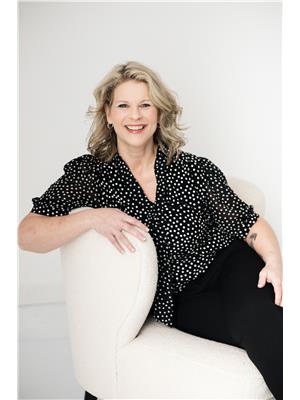5 Bedroom
3 Bathroom
2,000 - 2,500 ft2
Bungalow
Central Air Conditioning
Forced Air
Waterfront
$899,999
100 ft of SWIMMABLE, WEED FREE WATERFRONT on Pigeon Lake~. 4 Season bungalow offering over 2,200 sq ft of main floor living; home or cottage you pick!. Three large bedrooms, including a primary with 3-piece ensuite. Open concept living/dining area with a picture window showcasing westerly water views, wood stove, and vintage-inspired details. Sunroom overlooks the water! Separate area with two additional bedrooms, 3-piece bath, kitchenette, and living room with wood stove. Perfect for multi-generational living or teens. Double car garage with breezeway access. Boathouse with marine railway.Approximately 1/2 acre lot with mature trees, tons of parking, storage sheds, and room for toys. 30 mins to Peterborough, 90 mins to the GTA, located on year round municipal maintained round. The is an excellent opportunity to put your stamp on a beautiful piece of waterfront property. (id:53156)
Property Details
|
MLS® Number
|
X12175111 |
|
Property Type
|
Single Family |
|
Community Name
|
Selwyn |
|
Easement
|
Easement |
|
Equipment Type
|
Water Heater, Propane Tank |
|
Features
|
Irregular Lot Size |
|
Parking Space Total
|
10 |
|
Rental Equipment Type
|
Water Heater, Propane Tank |
|
Structure
|
Boathouse |
|
View Type
|
Direct Water View |
|
Water Front Type
|
Waterfront |
Building
|
Bathroom Total
|
3 |
|
Bedrooms Above Ground
|
5 |
|
Bedrooms Total
|
5 |
|
Appliances
|
Water Treatment, All, Dishwasher, Dryer, Microwave, Stove, Washer, Refrigerator |
|
Architectural Style
|
Bungalow |
|
Basement Type
|
Crawl Space |
|
Construction Style Attachment
|
Detached |
|
Cooling Type
|
Central Air Conditioning |
|
Exterior Finish
|
Vinyl Siding |
|
Flooring Type
|
Carpeted |
|
Foundation Type
|
Block |
|
Heating Fuel
|
Propane |
|
Heating Type
|
Forced Air |
|
Stories Total
|
1 |
|
Size Interior
|
2,000 - 2,500 Ft2 |
|
Type
|
House |
Parking
Land
|
Access Type
|
Public Road, Private Docking |
|
Acreage
|
No |
|
Sewer
|
Septic System |
|
Size Depth
|
245 Ft ,8 In |
|
Size Frontage
|
100 Ft |
|
Size Irregular
|
100 X 245.7 Ft |
|
Size Total Text
|
100 X 245.7 Ft |
|
Zoning Description
|
R1 (geowarehouse) |
Rooms
| Level |
Type |
Length |
Width |
Dimensions |
|
Main Level |
Laundry Room |
1.69 m |
1.94 m |
1.69 m x 1.94 m |
|
Main Level |
Sitting Room |
3.52 m |
4.14 m |
3.52 m x 4.14 m |
|
Main Level |
Bedroom 4 |
2.89 m |
3.12 m |
2.89 m x 3.12 m |
|
Main Level |
Other |
2.26 m |
3.23 m |
2.26 m x 3.23 m |
|
Main Level |
Bathroom |
2.26 m |
1.5 m |
2.26 m x 1.5 m |
|
Main Level |
Bedroom 5 |
3.23 m |
2.26 m |
3.23 m x 2.26 m |
|
Main Level |
Kitchen |
3.47 m |
2.94 m |
3.47 m x 2.94 m |
|
Main Level |
Bathroom |
1.49 m |
3.49 m |
1.49 m x 3.49 m |
|
Main Level |
Bedroom 2 |
3.02 m |
4.85 m |
3.02 m x 4.85 m |
|
Main Level |
Primary Bedroom |
4.69 m |
4.86 m |
4.69 m x 4.86 m |
|
Main Level |
Bathroom |
2.41 m |
1.85 m |
2.41 m x 1.85 m |
|
Main Level |
Bedroom 3 |
3.67 m |
4.57 m |
3.67 m x 4.57 m |
|
Main Level |
Dining Room |
5.91 m |
3.02 m |
5.91 m x 3.02 m |
|
Main Level |
Living Room |
5.91 m |
5.93 m |
5.91 m x 5.93 m |
|
Main Level |
Sunroom |
4.43 m |
3.07 m |
4.43 m x 3.07 m |
Utilities
|
Cable
|
Available |
|
Electricity
|
Available |
https://www.realtor.ca/real-estate/28370793/318-fothergill-isle-selwyn-selwyn
