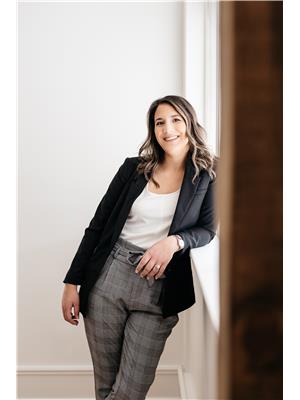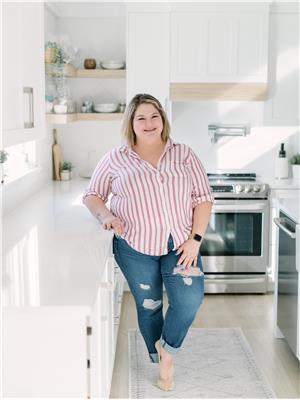Discover the charm of country living with this beautiful rural bungalow, set on 1.7 acres just minutes from town. Offering 3 spacious bedrooms and a brand new kitchen, this home combines modern updates with peaceful surroundings. The bright and inviting walkout basement provides the perfect opportunity for an in-law suite, giving added flexibility for family or guests. With its private setting, ample space, and close proximity to all amenities, this property is ideal for those seeking both convenience and tranquility. (id:53156)
| MLS® Number | X12357622 |
| Property Type | Single Family |
| Community Name | 58 - Greater Napanee |
| Parking Space Total | 9 |
| Bathroom Total | 2 |
| Bedrooms Above Ground | 3 |
| Bedrooms Total | 3 |
| Amenities | Fireplace(s) |
| Appliances | Stove, Refrigerator |
| Architectural Style | Bungalow |
| Basement Development | Finished |
| Basement Features | Walk Out |
| Basement Type | N/a (finished) |
| Construction Style Attachment | Detached |
| Cooling Type | Central Air Conditioning |
| Exterior Finish | Brick |
| Fireplace Present | Yes |
| Fireplace Total | 1 |
| Foundation Type | Block |
| Heating Fuel | Natural Gas |
| Heating Type | Forced Air |
| Stories Total | 1 |
| Size Interior | 700 - 1,100 Ft2 |
| Type | House |
| Attached Garage | |
| Garage |
| Acreage | No |
| Sewer | Septic System |
| Size Depth | 981 Ft ,2 In |
| Size Frontage | 76 Ft |
| Size Irregular | 76 X 981.2 Ft |
| Size Total Text | 76 X 981.2 Ft|1/2 - 1.99 Acres |
| Zoning Description | Ru/rr |
| Level | Type | Length | Width | Dimensions |
|---|---|---|---|---|
| Lower Level | Recreational, Games Room | 3.93 m | 11.16 m | 3.93 m x 11.16 m |
| Lower Level | Other | 3.28 m | 4.47 m | 3.28 m x 4.47 m |
| Lower Level | Bathroom | 2.18 m | 2.06 m | 2.18 m x 2.06 m |
| Lower Level | Den | 3.28 m | 2.71 m | 3.28 m x 2.71 m |
| Lower Level | Utility Room | 3.92 m | 4 m | 3.92 m x 4 m |
| Main Level | Bedroom | 3.03 m | 2.98 m | 3.03 m x 2.98 m |
| Main Level | Bedroom | 4.09 m | 2.62 m | 4.09 m x 2.62 m |
| Main Level | Primary Bedroom | 4.09 m | 2.97 m | 4.09 m x 2.97 m |
| Main Level | Bathroom | 3 m | 1.48 m | 3 m x 1.48 m |
| Main Level | Dining Room | 4.17 m | 2.31 m | 4.17 m x 2.31 m |
| Main Level | Kitchen | 4.15 m | 3.66 m | 4.15 m x 3.66 m |
| Main Level | Living Room | 3.53 m | 5.92 m | 3.53 m x 5.92 m |

Michelle Kennelly
Salesperson
(866) 530-7737

Jenny Scott
Salesperson
(866) 530-7737
www.exprealty.ca/