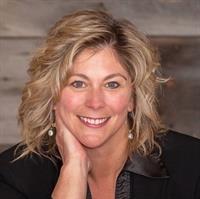Welcome to your dream home! This charming two-bedroom, two-bathroom residence is perfectly situated in the desirable Hunter Gate subdivision. Enjoy the convenience of a main floor laundry and the luxury of an extra spacious rear yard, complete with a deck perfect for outdoor entertaining or relaxation. Inside, youll find a beautifully custom interior, completely built in 2022, showcasing modern features throughout. The home is equipped with natural gas heating and central air for year-round comfort, while the paved driveway adds to its curb appeal. Additionally, the partially finished basement provides extra space for your creativity, whether as a recreational area, home gym, or additional storage. With close proximity to shopping and amenities, this home offers the ideal blend of comfort and convenience in a lovely community. (id:53156)
| MLS® Number | X12456715 |
| Property Type | Single Family |
| Community Name | 540 - Renfrew |
| Parking Space Total | 3 |
| Bathroom Total | 3 |
| Bedrooms Above Ground | 2 |
| Bedrooms Total | 2 |
| Age | 0 To 5 Years |
| Appliances | Water Heater |
| Basement Development | Partially Finished |
| Basement Type | N/a (partially Finished) |
| Construction Style Attachment | Semi-detached |
| Cooling Type | Central Air Conditioning, Air Exchanger |
| Exterior Finish | Vinyl Siding, Stone |
| Foundation Type | Concrete |
| Heating Fuel | Natural Gas |
| Heating Type | Forced Air |
| Size Interior | 1,100 - 1,500 Ft2 |
| Type | House |
| Utility Water | Municipal Water |
| Attached Garage | |
| Garage |
| Acreage | No |
| Sewer | Sanitary Sewer |
| Size Depth | 167 Ft ,7 In |
| Size Frontage | 24 Ft ,7 In |
| Size Irregular | 24.6 X 167.6 Ft |
| Size Total Text | 24.6 X 167.6 Ft |
| Level | Type | Length | Width | Dimensions |
|---|---|---|---|---|
| Main Level | Primary Bedroom | 5.2 m | 3.66 m | 5.2 m x 3.66 m |
| Main Level | Bedroom 2 | 2.71 m | 3.08 m | 2.71 m x 3.08 m |
| Main Level | Bathroom | 2.71 m | 2.37 m | 2.71 m x 2.37 m |
| Main Level | Bathroom | 2.46 m | 2.6 m | 2.46 m x 2.6 m |
| Main Level | Kitchen | 4.5 m | 4.14 m | 4.5 m x 4.14 m |
| Main Level | Dining Room | 3.04 m | 3.16 m | 3.04 m x 3.16 m |
| Main Level | Living Room | 3.9 m | 3.68 m | 3.9 m x 3.68 m |
| Main Level | Laundry Room | 3.07 m | 2.01 m | 3.07 m x 2.01 m |
| Main Level | Other | 7.04 m | 3.2 m | 7.04 m x 3.2 m |
| Electricity | Installed |
| Sewer | Installed |
https://www.realtor.ca/real-estate/28977054/311-forestview-crescent-renfrew-540-renfrew

Chantelle Cartman
Broker
(613) 646-0933
(613) 628-1300
signatureteamrealty.com/
Tierney Walker
Salesperson
(613) 646-0933
(613) 628-1300
signatureteamrealty.com/