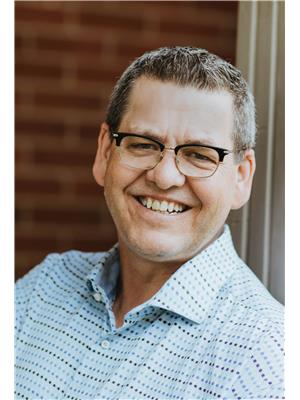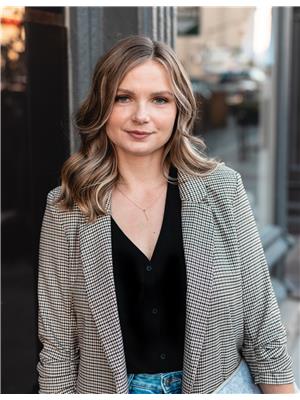Rare 106 ft wide lot in Trenton's desirable West End! This beautifully maintained 3-bed, 2 full bath side-split with attached garage sits on a quiet, family-friendly street and has been thoughtfully updated inside and out. The oversized lot offers space, privacy, and curb appeal, while the fully fenced backyard feels like a retreat with perennial gardens, flowering bushes, and mature shrubs that attract birds and wildlife. Outdoor living is made easy with a deck featuring a natural gas hook-up for your grill, a new hot tub (2024), two storage sheds (2021), and two stylish metal-top gazebos providing shade and comfort. Inside the carpet-free main and upper levels (carpet only on stairs) showcase a bright and welcoming layout. The large living room features a grand front window, while the walk-through kitchen offers a functional design with an updated pantry (2018) and all new black stainless appliances (2023), and a coffee bar. The dining area, with newer patio doors (2018), opens to the insulated sun room overlooking the backyard. This versatile space includes inside access to the garage and a walkout to the deck and could be converted to a year-round retreat with an addition of a small heat source. Upstairs are 3 comfortable bedrooms, including the primary with semi-ensuite access to the updated 4-piece bath. The lower level adds even more living space with a cozy family room complete with gas fireplace and bar area, a 3-piece bath (2019), a bright laundry room with new appliances (2023), and plenty of storage including crawlspace access. Practical updates add peace of mind, including a gas furnace, a 7,250-watt generator with GenerLink connection, and an Omni Shield fire safety system for peace of mind. A rare oversized lot, countless updates, and thoughtful extras make this home a truly versatile property- one that is ready to enjoy from the moment you move in. (id:53156)
1:00 pm
Ends at:3:00 pm
2:00 pm
Ends at:4:00 pm
| MLS® Number | X12390740 |
| Property Type | Single Family |
| Community Name | Trenton Ward |
| Amenities Near By | Hospital, Public Transit, Schools |
| Equipment Type | Water Heater |
| Features | Level Lot, Conservation/green Belt, Gazebo |
| Parking Space Total | 3 |
| Rental Equipment Type | Water Heater |
| Structure | Deck, Shed |
| Bathroom Total | 2 |
| Bedrooms Above Ground | 3 |
| Bedrooms Total | 3 |
| Amenities | Canopy, Fireplace(s) |
| Appliances | Hot Tub, Dishwasher, Dryer, Freezer, Stove, Washer, Window Coverings, Refrigerator |
| Basement Development | Finished |
| Basement Type | Partial (finished) |
| Construction Style Attachment | Detached |
| Construction Style Split Level | Sidesplit |
| Cooling Type | Wall Unit |
| Exterior Finish | Aluminum Siding, Brick |
| Fire Protection | Monitored Alarm, Smoke Detectors |
| Fireplace Present | Yes |
| Foundation Type | Unknown |
| Heating Fuel | Natural Gas |
| Heating Type | Forced Air |
| Size Interior | 1,100 - 1,500 Ft2 |
| Type | House |
| Utility Power | Generator |
| Utility Water | Municipal Water |
| Attached Garage | |
| Garage |
| Acreage | No |
| Land Amenities | Hospital, Public Transit, Schools |
| Sewer | Sanitary Sewer |
| Size Depth | 108 Ft ,8 In |
| Size Frontage | 106 Ft |
| Size Irregular | 106 X 108.7 Ft |
| Size Total Text | 106 X 108.7 Ft |
| Level | Type | Length | Width | Dimensions |
|---|---|---|---|---|
| Second Level | Primary Bedroom | 3.58 m | 3.56 m | 3.58 m x 3.56 m |
| Second Level | Bedroom 2 | 4.6 m | 2.9 m | 4.6 m x 2.9 m |
| Second Level | Bedroom 3 | 3.51 m | 2.79 m | 3.51 m x 2.79 m |
| Second Level | Bathroom | 2.44 m | 2.08 m | 2.44 m x 2.08 m |
| Lower Level | Bathroom | 2.21 m | 1.55 m | 2.21 m x 1.55 m |
| Lower Level | Laundry Room | 3.56 m | 3.38 m | 3.56 m x 3.38 m |
| Lower Level | Family Room | 6.4 m | 3.76 m | 6.4 m x 3.76 m |
| Main Level | Living Room | 7.09 m | 4.22 m | 7.09 m x 4.22 m |
| Main Level | Dining Room | 3.17 m | 2.82 m | 3.17 m x 2.82 m |
| Main Level | Kitchen | 4.11 m | 3.02 m | 4.11 m x 3.02 m |
| Main Level | Sunroom | 5.11 m | 2.9 m | 5.11 m x 2.9 m |
| Main Level | Foyer | 1.52 m | 1.24 m | 1.52 m x 1.24 m |
https://www.realtor.ca/real-estate/28834785/31-edgeview-drive-quinte-west-trenton-ward-trenton-ward

Gus Burneau
Broker
(905) 728-1600
(905) 436-1745

Victoria Macdonald
Salesperson
(905) 728-1600
(905) 436-1745