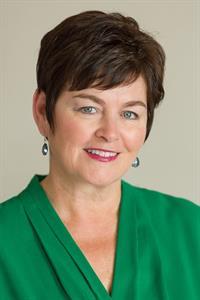4 Bedroom
3 Bathroom
1,500 - 2,000 ft2
Fireplace
Central Air Conditioning
Forced Air
$439,900
Tucked away on a quiet cul-de-sac in the Town of Renfrew, this character filled, 3 storey home offers space, comfort and charm in equal measure. Ideal for families or those seeking space to spread out, this centrally located property is just a short walk to schools, parks, shopping and local amenities. The main floor features a living, separate dining room and a large kitchen with it's own eating area at the front. If you decide to enter via the side door, you come into a large mud room with a laundry room at the back. This level has a 2pc powder room. The second floor has three generously sized bedrooms, a full 4pc bath and an enclosed sunroom that your plants will love. From this level you also enter the second floor covered 28 ' balcony . And to "top" it off, you have your master suite retreat on the third level. The yard is fully fenced and has a 30' x 16' perfect for summer BBQ's, family gatherings or just soking up the sun. Furanace and air conditioning 1 year old. 24 Hrs irrevocable on all offers (id:53156)
Property Details
|
MLS® Number
|
X12114300 |
|
Property Type
|
Single Family |
|
Community Name
|
540 - Renfrew |
|
Features
|
Wheelchair Access |
|
Parking Space Total
|
3 |
|
Structure
|
Deck, Porch |
Building
|
Bathroom Total
|
3 |
|
Bedrooms Above Ground
|
4 |
|
Bedrooms Total
|
4 |
|
Amenities
|
Fireplace(s) |
|
Appliances
|
Water Heater, Water Meter, Dishwasher, Dryer, Stove, Washer, Refrigerator |
|
Basement Development
|
Unfinished |
|
Basement Type
|
N/a (unfinished) |
|
Construction Style Attachment
|
Detached |
|
Cooling Type
|
Central Air Conditioning |
|
Exterior Finish
|
Brick |
|
Fireplace Present
|
Yes |
|
Fireplace Total
|
1 |
|
Foundation Type
|
Stone |
|
Half Bath Total
|
1 |
|
Heating Fuel
|
Natural Gas |
|
Heating Type
|
Forced Air |
|
Stories Total
|
3 |
|
Size Interior
|
1,500 - 2,000 Ft2 |
|
Type
|
House |
|
Utility Water
|
Municipal Water |
Parking
Land
|
Acreage
|
No |
|
Sewer
|
Sanitary Sewer |
|
Size Depth
|
132 Ft |
|
Size Frontage
|
41 Ft |
|
Size Irregular
|
41 X 132 Ft |
|
Size Total Text
|
41 X 132 Ft |
|
Zoning Description
|
Residential |
Rooms
| Level |
Type |
Length |
Width |
Dimensions |
|
Second Level |
Bathroom |
2.4384 m |
1.524 m |
2.4384 m x 1.524 m |
|
Second Level |
Sunroom |
5.1816 m |
1.2192 m |
5.1816 m x 1.2192 m |
|
Second Level |
Bedroom |
6.096 m |
3.6271 m |
6.096 m x 3.6271 m |
|
Second Level |
Bedroom |
4.2672 m |
3.1394 m |
4.2672 m x 3.1394 m |
|
Second Level |
Bedroom |
4.1758 m |
2.4384 m |
4.1758 m x 2.4384 m |
|
Third Level |
Primary Bedroom |
6.096 m |
6.096 m |
6.096 m x 6.096 m |
|
Third Level |
Bathroom |
3.9624 m |
2.1336 m |
3.9624 m x 2.1336 m |
|
Main Level |
Living Room |
5.1816 m |
3.6576 m |
5.1816 m x 3.6576 m |
|
Main Level |
Dining Room |
4.9073 m |
3.048 m |
4.9073 m x 3.048 m |
|
Main Level |
Kitchen |
4.572 m |
3.9624 m |
4.572 m x 3.9624 m |
|
Main Level |
Eating Area |
2.7432 m |
2.4384 m |
2.7432 m x 2.4384 m |
|
Main Level |
Bathroom |
1.7983 m |
1.0973 m |
1.7983 m x 1.0973 m |
|
Main Level |
Mud Room |
5.5778 m |
2.7432 m |
5.5778 m x 2.7432 m |
|
Main Level |
Laundry Room |
2.7432 m |
2.1336 m |
2.7432 m x 2.1336 m |
https://www.realtor.ca/real-estate/28238781/308-queens-crescent-renfrew-540-renfrew
