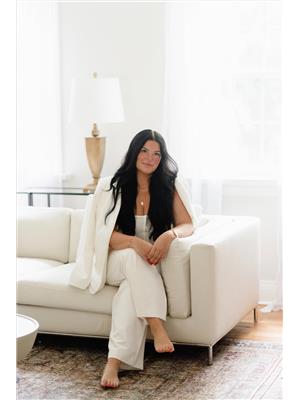2 Bedroom
1 Bathroom
1,000 - 1,199 ft2
Central Air Conditioning
Forced Air
$379,999Maintenance, Heat, Water, Parking
$669.60 Monthly
Welcome to 199 Front Street, Unit 307, a stylish and spacious condo in the heart of Belleville's vibrant downtown core. Set on the third floor of this well-maintained building, this unit offers over 1,050 square feet of beautifully designed living space. With a bright, open layout and updates throughout, this condo combines the ease of maintenance-free living with the warmth and comfort of home. As you enter, you're welcomed by a generous foyer that opens into a large, light-filled living area. The open-concept kitchen features ample cabinetry and prep space - ideal for both quiet nights in and entertaining, and flows seamlessly into the spacious living room. Oversized windows allow natural light to pour in, and the walkout to your private balcony offers the perfect spot to enjoy evening sunsets or a morning coffee above the city. The spacious primary bedroom offers plenty of room to unwind, with enough space for a king-sized bed and additional furnishings. A large closet and easy access to the four-piece bathroom complete this comfortable retreat. A bonus den provides excellent flexibility - perfect as an additional bedroom, guest space, home office, or a creative studio. Additional perks include in-suite laundry in the utility room, and a secure underground parking spot. The building itself is wheelchair accessible and professionally managed, offering peace of mind for everyday living. This sought-after downtown location puts you steps from restaurants, shops, the arts centre, and the waterfront trail along the Moira River. Whether you're looking to downsize, invest, or embrace a more urban lifestyle, this move-in-ready condo delivers both comfort and convenience. Don't miss your chance to own a beautifully kept condo in one of Belleville's most walkable and connected neighbourhoods! (id:53156)
Property Details
|
MLS® Number
|
X12124334 |
|
Property Type
|
Single Family |
|
Community Name
|
Belleville Ward |
|
Community Features
|
Pet Restrictions |
|
Features
|
Balcony, In Suite Laundry |
|
Parking Space Total
|
1 |
Building
|
Bathroom Total
|
1 |
|
Bedrooms Above Ground
|
1 |
|
Bedrooms Below Ground
|
1 |
|
Bedrooms Total
|
2 |
|
Amenities
|
Storage - Locker |
|
Appliances
|
Blinds, Dishwasher, Dryer, Stove, Refrigerator |
|
Cooling Type
|
Central Air Conditioning |
|
Exterior Finish
|
Brick, Concrete |
|
Heating Fuel
|
Natural Gas |
|
Heating Type
|
Forced Air |
|
Size Interior
|
1,000 - 1,199 Ft2 |
|
Type
|
Apartment |
Parking
Land
Rooms
| Level |
Type |
Length |
Width |
Dimensions |
|
Main Level |
Foyer |
2.19 m |
1.74 m |
2.19 m x 1.74 m |
|
Main Level |
Kitchen |
5 m |
4.18 m |
5 m x 4.18 m |
|
Main Level |
Living Room |
4.97 m |
6.1 m |
4.97 m x 6.1 m |
|
Main Level |
Primary Bedroom |
3.17 m |
4.6 m |
3.17 m x 4.6 m |
|
Main Level |
Den |
3.14 m |
3.41 m |
3.14 m x 3.41 m |
|
Main Level |
Bathroom |
2.78 m |
3.72 m |
2.78 m x 3.72 m |
|
Main Level |
Utility Room |
2.47 m |
1.62 m |
2.47 m x 1.62 m |
https://www.realtor.ca/real-estate/28259823/307-199-front-street-belleville-belleville-ward-belleville-ward
