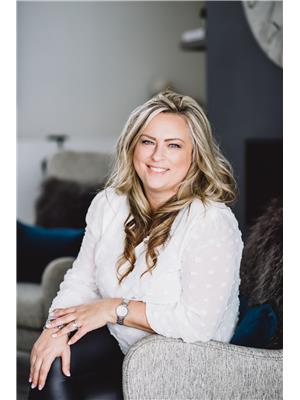This impeccably maintained property offers 150 feet of direct waterfront on the highly sought-after Steenburg Lake. Tucked away on a privately maintained road, this retreat is ideal for entertaining and enjoying all four seasons. The beautifully landscaped lot features a sandy beach, a dock with approximately 13 feet of water depth, perfect for boating and water toys, a floating swim dock, a spacious deck with glass railings to take in stunning sunsets, a cozy fire pit area, a covered patio, and two additional decks off the main home. Every corner of the outdoor space is thoughtfully designed for relaxation, recreation, and unforgettable gatherings. Inside, the layout offers a stylish, well-appointed kitchen with full-height cabinetry and ample counter space and large dining room perfect for hosting family meals or entertaining guests. The vaulted-ceiling living room, with view of the lake, invites connection and comfort. Bedrooms are flexible in configuration to accommodate plenty of guests, and the primary bedroom includes a generous walk-in closet. A true turn-key getaway offering a rare combination of tranquility, comfort, and fun on the lake. Looking to entertain family or more guests? A fully self-contained legal secondary suite offers complete privacy, featuring its own bedroom, bathroom, kitchen, and living room. Additional features include Bell internet availability, a WETT-certified wood-burning stove (WETT Cert. 2017), and ductwork already in place for future furnace installation. Road maintenance fees of $450/year include snow removal. A $30 voluntary membership to the Steenburg Lake Community Association offers access to local events and community updates. Whether you're looking for a peaceful getaway or a multi-generational property this is a must-see opportunity on sought-after Steenburg Lake! (id:53156)
1:00 pm
Ends at:3:00 pm
| MLS® Number | X12225578 |
| Property Type | Single Family |
| Community Name | Tudor Ward |
| Amenities Near By | Marina |
| Easement | Right Of Way |
| Features | Irregular Lot Size, Guest Suite, In-law Suite |
| Parking Space Total | 8 |
| Structure | Deck, Patio(s), Porch, Shed, Dock |
| View Type | Lake View, Direct Water View |
| Water Front Type | Waterfront |
| Bathroom Total | 3 |
| Bedrooms Above Ground | 3 |
| Bedrooms Below Ground | 1 |
| Bedrooms Total | 4 |
| Amenities | Fireplace(s) |
| Appliances | Water Softener, Water Heater, Dishwasher, Dryer, Microwave, Stove, Washer, Refrigerator |
| Architectural Style | Bungalow |
| Basement Type | Crawl Space |
| Construction Style Attachment | Detached |
| Exterior Finish | Wood |
| Fire Protection | Smoke Detectors |
| Fireplace Present | Yes |
| Fireplace Total | 1 |
| Fireplace Type | Woodstove |
| Flooring Type | Hardwood |
| Foundation Type | Block |
| Half Bath Total | 1 |
| Heating Fuel | Electric |
| Heating Type | Baseboard Heaters |
| Stories Total | 1 |
| Size Interior | 2,000 - 2,500 Ft2 |
| Type | House |
| Utility Water | Drilled Well |
| Detached Garage | |
| Garage |
| Access Type | Private Road, Private Docking |
| Acreage | No |
| Land Amenities | Marina |
| Sewer | Septic System |
| Size Depth | 347 Ft ,2 In |
| Size Frontage | 150 Ft ,7 In |
| Size Irregular | 150.6 X 347.2 Ft ; Frontage Is Waterfront |
| Size Total Text | 150.6 X 347.2 Ft ; Frontage Is Waterfront|1/2 - 1.99 Acres |
| Surface Water | Lake/pond |
| Level | Type | Length | Width | Dimensions |
|---|---|---|---|---|
| Flat | Kitchen | 3.2 m | 3.9 m | 3.2 m x 3.9 m |
| Flat | Living Room | 2.43 m | 3.9 m | 2.43 m x 3.9 m |
| Flat | Bedroom 4 | 2.77 m | 3.38 m | 2.77 m x 3.38 m |
| Main Level | Foyer | 2.34 m | 3.65 m | 2.34 m x 3.65 m |
| Main Level | Living Room | 5.33 m | 5.94 m | 5.33 m x 5.94 m |
| Main Level | Kitchen | 5.94 m | 2.16 m | 5.94 m x 2.16 m |
| Main Level | Dining Room | 6.55 m | 2.74 m | 6.55 m x 2.74 m |
| Main Level | Primary Bedroom | 4.14 m | 5.27 m | 4.14 m x 5.27 m |
| Main Level | Bedroom 2 | 3.07 m | 2.46 m | 3.07 m x 2.46 m |
| Main Level | Bedroom 3 | 2.34 m | 3.04 m | 2.34 m x 3.04 m |
| Electricity | Installed |

Amy Marquis
Salesperson
(705) 486-8600
www.kwcommunity.ca/
Andrew C.g. Maceachern
Salesperson
(705) 486-8600
www.kwcommunity.ca/