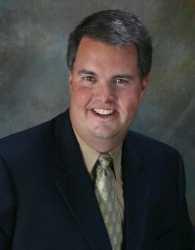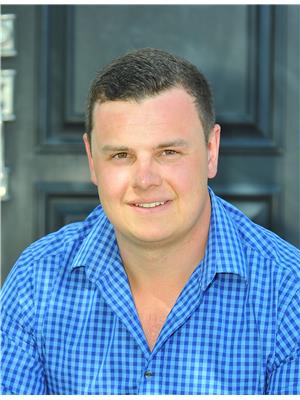Looking for space and country living? Ideally located minutes from town on Burnstown Road, this three bedroom family bungalow offers a great opportunity. Set back off the road with lots of parking space and a carport. Once inside the home you will find an eat-in kitchen, living room, 4 pc bath, and two bedrooms. A later rear addition provides another spacious bedroom, another 4 pc bath, and a great area to set up an office or play area for kids if required. The full basement has two staircases to it and offers a rec room, workshop, and good storage. 24 hrs. Irrevocable required on all offers. Being sold "As Is, Where Is". (id:53156)
| MLS® Number | 1389047 |
| Property Type | Single Family |
| Neigbourhood | Burnstown Road |
| Amenities Near By | Golf Nearby |
| Communication Type | Internet Access |
| Parking Space Total | 10 |
| Road Type | Paved Road |
| Bathroom Total | 2 |
| Bedrooms Above Ground | 3 |
| Bedrooms Total | 3 |
| Architectural Style | Bungalow |
| Basement Development | Partially Finished |
| Basement Type | Full (partially Finished) |
| Constructed Date | 1963 |
| Construction Style Attachment | Detached |
| Cooling Type | Central Air Conditioning |
| Exterior Finish | Siding |
| Fireplace Present | Yes |
| Fireplace Total | 1 |
| Flooring Type | Laminate, Linoleum |
| Foundation Type | Block |
| Heating Fuel | Oil |
| Heating Type | Forced Air |
| Stories Total | 1 |
| Type | House |
| Utility Water | Drilled Well |
| Carport | |
| Open | |
| Gravel |
| Acreage | No |
| Land Amenities | Golf Nearby |
| Sewer | Septic System |
| Size Depth | 155 Ft ,2 In |
| Size Frontage | 178 Ft |
| Size Irregular | 178 Ft X 155.16 Ft |
| Size Total Text | 178 Ft X 155.16 Ft |
| Zoning Description | Rural Residential |
| Level | Type | Length | Width | Dimensions |
|---|---|---|---|---|
| Basement | Workshop | 15'1" x 10'1" | ||
| Basement | Recreation Room | 24'0" x 27'2" | ||
| Basement | Storage | 11'0" x 15'0" | ||
| Basement | Storage | 12'0" x 7'0" | ||
| Main Level | 4pc Bathroom | Measurements not available | ||
| Main Level | 4pc Bathroom | Measurements not available | ||
| Main Level | Bedroom | 13'6" x 11'5" | ||
| Main Level | Bedroom | 7'7" x 12'2" | ||
| Main Level | Primary Bedroom | 15'9" x 9'10" | ||
| Main Level | Kitchen | 18'4" x 8'3" | ||
| Main Level | Living Room/fireplace | 20'8" x 11'5" | ||
| Main Level | Other | 10'2" x 9'10" |
https://www.realtor.ca/real-estate/26824792/3017-burnstown-road-renfrew-burnstown-road

Peter Vincent
Broker

(613) 432-7562
(613) 432-7227
www.remaxrenfrew.com

Will Vincent
Salesperson

(613) 432-7562
(613) 432-7227
www.remaxrenfrew.com