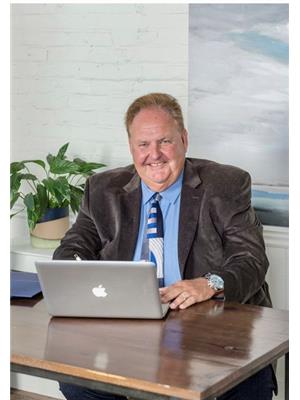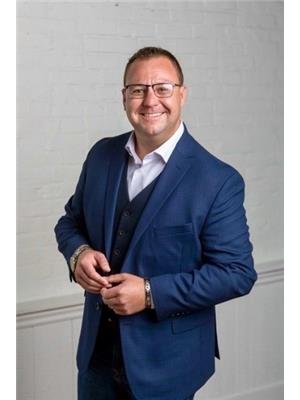Get ready to move into your dream home! This stunning property is filled with stylish upgrades that will make you fall in love. The modern kitchen opens up to the dining area and family room, perfect for hosting gatherings and enjoying meals together. Step out onto the spacious deck and take in the beautiful backyard oasis with a in ground pool . Need some quiet time? Cozy up by the gas fireplace in the living room, complete with a large bay window. Convenience is key with direct entry from the heated garage into the main floor laundry room. Plus, this home boasts two bathrooms, one with a luxurious spa tub for ultimate relaxation. Located near all the amenities of downtown Lindsay, this is the perfect place to call home. Don't miss out, note some listing pictures are virtual staged (id:53156)
1:00 pm
Ends at:3:00 pm
| MLS® Number | X12282200 |
| Property Type | Single Family |
| Community Name | Lindsay |
| Amenities Near By | Place Of Worship, Schools, Public Transit, Park |
| Equipment Type | Water Heater |
| Features | Flat Site, Sump Pump |
| Parking Space Total | 3 |
| Pool Type | Inground Pool |
| Rental Equipment Type | Water Heater |
| Structure | Deck |
| View Type | City View |
| Bathroom Total | 2 |
| Bedrooms Above Ground | 3 |
| Bedrooms Total | 3 |
| Age | 51 To 99 Years |
| Amenities | Fireplace(s) |
| Appliances | Water Meter, Dishwasher, Dryer, Stove, Washer, Refrigerator |
| Architectural Style | Bungalow |
| Basement Type | Partial |
| Construction Style Attachment | Detached |
| Cooling Type | Central Air Conditioning |
| Exterior Finish | Stucco |
| Fireplace Present | Yes |
| Fireplace Total | 2 |
| Foundation Type | Block |
| Heating Fuel | Natural Gas |
| Heating Type | Forced Air |
| Stories Total | 1 |
| Size Interior | 2,000 - 2,500 Ft2 |
| Type | House |
| Utility Water | Municipal Water |
| Attached Garage | |
| Garage |
| Acreage | No |
| Land Amenities | Place Of Worship, Schools, Public Transit, Park |
| Sewer | Sanitary Sewer |
| Size Depth | 112 Ft ,2 In |
| Size Frontage | 60 Ft |
| Size Irregular | 60 X 112.2 Ft |
| Size Total Text | 60 X 112.2 Ft |
| Zoning Description | R3 |
| Level | Type | Length | Width | Dimensions |
|---|---|---|---|---|
| Main Level | Living Room | 5.8 m | 5.2 m | 5.8 m x 5.2 m |
| Main Level | Kitchen | 4.5 m | 3.7 m | 4.5 m x 3.7 m |
| Main Level | Primary Bedroom | 4.9 m | 3.6 m | 4.9 m x 3.6 m |
| Main Level | Bedroom 2 | 3.2 m | 3.1 m | 3.2 m x 3.1 m |
| Main Level | Bedroom 3 | 3.4 m | 3.1 m | 3.4 m x 3.1 m |
| Main Level | Bathroom | Measurements not available | ||
| Main Level | Family Room | 11.3 m | 3.5 m | 11.3 m x 3.5 m |
| Main Level | Bathroom | Measurements not available | ||
| Main Level | Laundry Room | 3.5 m | 2.9 m | 3.5 m x 2.9 m |
| Main Level | Utility Room | 2.2 m | 1.3 m | 2.2 m x 1.3 m |
| Cable | Available |
| Electricity | Installed |
| Sewer | Installed |
https://www.realtor.ca/real-estate/28599613/30-albert-street-s-kawartha-lakes-lindsay-lindsay

Walter Michael Jancsik
Salesperson
(905) 831-2222
(905) 239-4807
www.royalheritagerealty.com/

Michael Jancsik
Broker
(905) 831-2222
(905) 239-4807
www.royalheritagerealty.com/