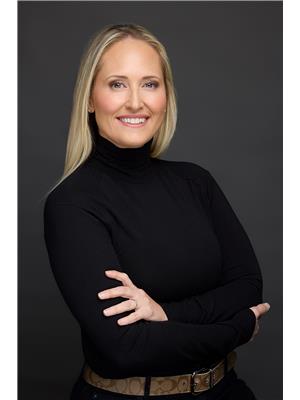3 Mercedes Drive is a beautiful 8 year old custom Stork Model home built by Hilden Homes. This lovely home is on a corner lot next to a cul-de-sac and backs on to a green wooded area. Located in the sought after established neighbourhood in the east end of Belleville. This 1691 square foot home features 3 bedrooms & 2 full bathrooms w/ceramic floors. The master bedroom offers an en-suite with large walk-in closet. Lovely deck leading outside in the backyard from the patios door overlooking the forest. All Utilities are extra and the responsibility of the tenants. Utilities/extras are heat, hydro, on demand water heater rental, water/sewer, garbage and snow removal and lawn maintenance. Interested tenants must provide full credit report with score with Rental Application (OREA form 410), Lease Agreement (OREA form 400), Photo ID, two recent pay stubs or a T4s, Letter of Employment, References, 1st and last month's rent (required upon a lease agreement). (id:53156)
| MLS® Number | X12380848 |
| Property Type | Single Family |
| Community Name | Belleville Ward |
| Equipment Type | Water Heater |
| Features | Level |
| Parking Space Total | 5 |
| Rental Equipment Type | Water Heater |
| Bathroom Total | 2 |
| Bedrooms Above Ground | 3 |
| Bedrooms Total | 3 |
| Appliances | Dishwasher, Dryer, Stove, Washer |
| Architectural Style | Bungalow |
| Basement Development | Unfinished |
| Basement Type | Full (unfinished) |
| Construction Style Attachment | Detached |
| Cooling Type | Central Air Conditioning |
| Exterior Finish | Brick, Stone |
| Foundation Type | Poured Concrete |
| Heating Fuel | Natural Gas |
| Heating Type | Forced Air |
| Stories Total | 1 |
| Size Interior | 1,500 - 2,000 Ft2 |
| Type | House |
| Utility Water | Municipal Water |
| Attached Garage | |
| Garage |
| Acreage | No |
| Sewer | Sanitary Sewer |
| Level | Type | Length | Width | Dimensions |
|---|---|---|---|---|
| Main Level | Living Room | 4.18 m | 4.29 m | 4.18 m x 4.29 m |
| Main Level | Dining Room | 4.34 m | 2.78 m | 4.34 m x 2.78 m |
| Main Level | Kitchen | 3.42 m | 2.86 m | 3.42 m x 2.86 m |
| Main Level | Bedroom 2 | 3.46 m | 3.35 m | 3.46 m x 3.35 m |
| Main Level | Bedroom 3 | 4.51 m | 2.99 m | 4.51 m x 2.99 m |
| Main Level | Primary Bedroom | 4.51 m | 3.35 m | 4.51 m x 3.35 m |
Stephanie Valois
Salesperson
(613) 394-4837
(613) 394-2897
www.discoverroyallepage.com/

Christina Charbonneau
Broker
(613) 394-4837
(613) 394-2897
www.discoverroyallepage.com/