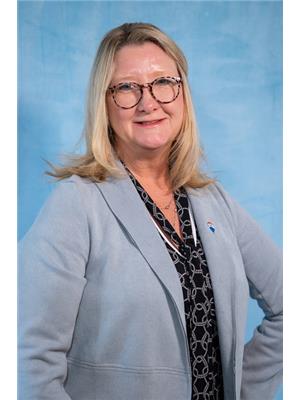4 Bedroom
3 Bathroom
2,000 - 2,500 ft2
Bungalow
Fireplace
Central Air Conditioning
Forced Air
$839,900
OPEN HOUSE This Saturday, Sept 6th 11AM-2PM -Set on a beautifully landscaped lot, this warm and inviting, spacious 2 plus 2 bedroom bungalow is a lot larger than you think! Perfect for families seeking space, comfort, and versatility. Mature greenery and trees provide an idyllic setting from the welcoming front porch to the great backyard on a large lot. Step inside to a bright, open-concept living and dining area with a thoughtful layout. The kitchen is equipped with stainless steel appliances, a tile backsplash, generous custom cabinetry and gorgeous stone counter space. A spacious family room sits just off the kitchen, offering the perfect spot for gathering and relaxing. Don't forget the ADDITIONAL oversized great room bathed in natural light on the south side of the home. The main floor also includes the primary bed and quartz adorned ensuite bathroom and another good-sized bedroom, and full bathroom. Handy walk-out to the double car garage off of the back door hall. The finished lower level extends the living space to include another bedroom which could also be considered primary, offering ample space off of the rec-room. Another generous bedroom and a full bathroom, along with a "games" room, large utility room/storage complete the lower level, perfect for guests or a growing family. Enjoy outdoor living in the fully fenced backyard, complete with a private east-facing deck and garden beds. Situated in a quiet, family-friendly, established community with convenient access to Highway 401 and local amenities, this beautiful home offers the perfect blend of lifestyle and location in Northumberland County, Port Hope. Offers Anytime, So much to appreciate here. (id:53156)
Property Details
|
MLS® Number
|
X12359858 |
|
Property Type
|
Single Family |
|
Community Name
|
Port Hope |
|
Amenities Near By
|
Beach, Park |
|
Features
|
Level Lot, Irregular Lot Size, Flat Site, Dry |
|
Parking Space Total
|
6 |
|
Structure
|
Deck, Patio(s), Porch |
Building
|
Bathroom Total
|
3 |
|
Bedrooms Above Ground
|
2 |
|
Bedrooms Below Ground
|
2 |
|
Bedrooms Total
|
4 |
|
Age
|
31 To 50 Years |
|
Amenities
|
Fireplace(s) |
|
Appliances
|
Garage Door Opener Remote(s), Dishwasher, Dryer, Stove, Washer, Refrigerator |
|
Architectural Style
|
Bungalow |
|
Basement Development
|
Finished |
|
Basement Type
|
N/a (finished) |
|
Construction Style Attachment
|
Detached |
|
Cooling Type
|
Central Air Conditioning |
|
Exterior Finish
|
Brick, Vinyl Siding |
|
Fireplace Present
|
Yes |
|
Fireplace Total
|
2 |
|
Foundation Type
|
Poured Concrete |
|
Half Bath Total
|
1 |
|
Heating Fuel
|
Electric |
|
Heating Type
|
Forced Air |
|
Stories Total
|
1 |
|
Size Interior
|
2,000 - 2,500 Ft2 |
|
Type
|
House |
|
Utility Water
|
Municipal Water |
Parking
Land
|
Acreage
|
No |
|
Land Amenities
|
Beach, Park |
|
Sewer
|
Sanitary Sewer |
|
Size Depth
|
126 Ft ,8 In |
|
Size Frontage
|
61 Ft ,10 In |
|
Size Irregular
|
61.9 X 126.7 Ft ; 53.51x126.7x12x12.3x12.3x12.3x12x102x85 |
|
Size Total Text
|
61.9 X 126.7 Ft ; 53.51x126.7x12x12.3x12.3x12.3x12x102x85|under 1/2 Acre |
|
Surface Water
|
Lake/pond |
Rooms
| Level |
Type |
Length |
Width |
Dimensions |
|
Lower Level |
Other |
7.24 m |
1.33 m |
7.24 m x 1.33 m |
|
Lower Level |
Other |
3.55 m |
4.16 m |
3.55 m x 4.16 m |
|
Lower Level |
Laundry Room |
3.55 m |
3.12 m |
3.55 m x 3.12 m |
|
Lower Level |
Bedroom |
3.54 m |
5.14 m |
3.54 m x 5.14 m |
|
Lower Level |
Recreational, Games Room |
3.59 m |
7.02 m |
3.59 m x 7.02 m |
|
Lower Level |
Bedroom 2 |
5.97 m |
6.51 m |
5.97 m x 6.51 m |
|
Lower Level |
Other |
6.07 m |
1.18 m |
6.07 m x 1.18 m |
|
Lower Level |
Sitting Room |
3.59 m |
5.17 m |
3.59 m x 5.17 m |
|
Main Level |
Foyer |
2.07 m |
2.93 m |
2.07 m x 2.93 m |
|
Main Level |
Living Room |
5.07 m |
3.02 m |
5.07 m x 3.02 m |
|
Main Level |
Dining Room |
3.48 m |
2.44 m |
3.48 m x 2.44 m |
|
Main Level |
Kitchen |
3.76 m |
4.4 m |
3.76 m x 4.4 m |
|
Main Level |
Bedroom |
2.54 m |
3.36 m |
2.54 m x 3.36 m |
|
Main Level |
Primary Bedroom |
3.57 m |
3.81 m |
3.57 m x 3.81 m |
|
Main Level |
Bedroom 2 |
3.57 m |
2.79 m |
3.57 m x 2.79 m |
|
Main Level |
Family Room |
6.07 m |
5.76 m |
6.07 m x 5.76 m |
|
Main Level |
Other |
2.99 m |
2.02 m |
2.99 m x 2.02 m |
Utilities
|
Cable
|
Installed |
|
Electricity
|
Installed |
|
Sewer
|
Installed |
https://www.realtor.ca/real-estate/28767235/3-carol-place-port-hope-port-hope
