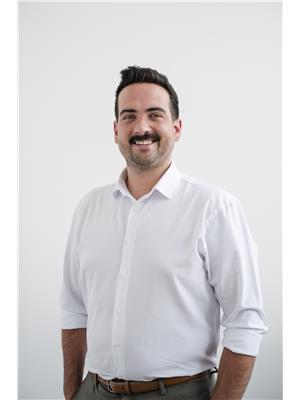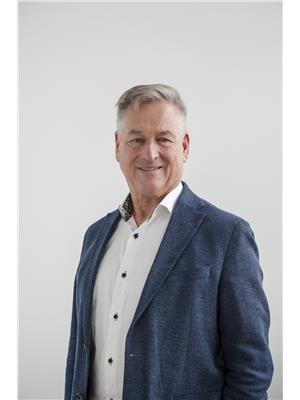Maintenance, Common Area Maintenance, Insurance, Parking
$1,080.20 MonthlyStep into a rare piece of Belleville history with this stunning Georgian-style penthouse, originally built in the 1850s and now seamlessly transformed for modern condo living. Located in the heart of Old East Hill, this elegant, low-maintenance residence combines heritage charm with contemporary ease. Enter through the grand glass foyer into a space featuring soaring ceilings, intricate millwork, rich hardwood floors, and oversized windows with four-aspect exposure that flood the home with natural light. The elegant marble gas fireplace serves as a functional showpiece, adding warmth and character to the open living area. With two spacious bedrooms, each with a private ensuite (three bathrooms total), this home is designed for comfort and privacy. Enjoy nearly $40,000 in recent thoughtful upgrades, including a brand new heat pump in 2024. A private balcony terrace, garage, generous closets, and dedicated basement storage add to the home's functionality and appeal. Just minutes from downtown, waterfront trails, and parks - this is a legacy address in Bellevilles most historic neighbourhood. (id:53156)
1:00 pm
Ends at:2:30 pm
| MLS® Number | X12132905 |
| Property Type | Single Family |
| Community Name | Belleville Ward |
| Amenities Near By | Park, Place Of Worship, Public Transit |
| Community Features | Pet Restrictions |
| Features | Balcony, In Suite Laundry |
| Parking Space Total | 2 |
| Bathroom Total | 3 |
| Bedrooms Above Ground | 2 |
| Bedrooms Total | 2 |
| Age | 100+ Years |
| Amenities | Storage - Locker |
| Appliances | Water Treatment, Dishwasher, Dryer, Hood Fan, Stove, Washer, Refrigerator |
| Cooling Type | Central Air Conditioning |
| Exterior Finish | Brick |
| Half Bath Total | 1 |
| Heating Fuel | Electric |
| Heating Type | Heat Pump |
| Size Interior | 2,000 - 2,249 Ft2 |
| Type | Row / Townhouse |
| Attached Garage | |
| Garage |
| Acreage | No |
| Land Amenities | Park, Place Of Worship, Public Transit |
| Level | Type | Length | Width | Dimensions |
|---|---|---|---|---|
| Main Level | Foyer | 4.2 m | 2.88 m | 4.2 m x 2.88 m |
| Upper Level | Foyer | 3.97 m | 1.72 m | 3.97 m x 1.72 m |
| Upper Level | Living Room | 6.93 m | 5.69 m | 6.93 m x 5.69 m |
| Upper Level | Kitchen | 3.19 m | 4.47 m | 3.19 m x 4.47 m |
| Upper Level | Den | 1.2 m | 2.99 m | 1.2 m x 2.99 m |
| Upper Level | Bedroom 2 | 5.23 m | 5.59 m | 5.23 m x 5.59 m |
| Upper Level | Primary Bedroom | 5.1 m | 4.89 m | 5.1 m x 4.89 m |

Joey Rufo
Broker
(613) 966-6060
(613) 966-2904

Doug Peterson
Salesperson
(613) 966-6060
(613) 966-2904