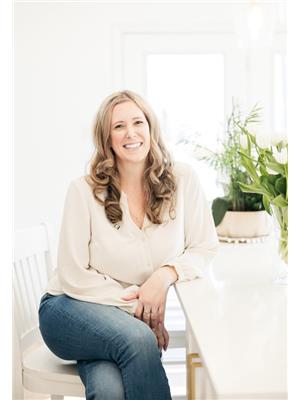This raised bungalow is move-in ready - professionally painted throughout and professionally cleaned from top to bottom. Step inside to find 3 bedrooms, a full bath, a bright and spacious kitchen, and a large living room perfect for relaxing or entertaining on the main floor. The finished basement in-law suite offers extra flexibility with 2 more bedrooms, a generous kitchen, 3-piece bathroom, and a separate entrance from the covered carport - great for multigenerational living, guests, or creating a private workspace or hobby area. Kitchen, bathroom, and laundry on both floors. Located in a family-friendly North-end neighbourhood close to schools, transit, and everyday amenities, this home blends comfort, convenience, and value. At just $549,900, this is one to see. (id:53156)
12:30 pm
Ends at:2:00 pm
| MLS® Number | X12113803 |
| Property Type | Single Family |
| Community Name | 1 South |
| Amenities Near By | Public Transit, Schools |
| Equipment Type | Water Heater |
| Parking Space Total | 3 |
| Rental Equipment Type | Water Heater |
| Bathroom Total | 2 |
| Bedrooms Above Ground | 3 |
| Bedrooms Below Ground | 2 |
| Bedrooms Total | 5 |
| Age | 51 To 99 Years |
| Appliances | Water Heater, Dryer, Stove, Washer, Refrigerator |
| Architectural Style | Bungalow |
| Basement Development | Finished |
| Basement Features | Separate Entrance |
| Basement Type | N/a (finished) |
| Construction Style Attachment | Detached |
| Cooling Type | Central Air Conditioning |
| Exterior Finish | Brick |
| Foundation Type | Concrete |
| Heating Fuel | Natural Gas |
| Heating Type | Forced Air |
| Stories Total | 1 |
| Size Interior | 700 - 1,100 Ft2 |
| Type | House |
| Utility Water | Municipal Water |
| Carport | |
| Garage |
| Acreage | No |
| Land Amenities | Public Transit, Schools |
| Sewer | Sanitary Sewer |
| Size Depth | 100 Ft |
| Size Frontage | 48 Ft |
| Size Irregular | 48 X 100 Ft |
| Size Total Text | 48 X 100 Ft|under 1/2 Acre |
| Zoning Description | R1 |
| Level | Type | Length | Width | Dimensions |
|---|---|---|---|---|
| Lower Level | Utility Room | 3.4 m | 4.32 m | 3.4 m x 4.32 m |
| Lower Level | Bedroom | 5.21 m | 3.65 m | 5.21 m x 3.65 m |
| Lower Level | Kitchen | 3.38 m | 4.92 m | 3.38 m x 4.92 m |
| Lower Level | Recreational, Games Room | 3.56 m | 5.52 m | 3.56 m x 5.52 m |
| Lower Level | Den | 3.4 m | 3.08 m | 3.4 m x 3.08 m |
| Lower Level | Bathroom | 2.4 m | 1.56 m | 2.4 m x 1.56 m |
| Main Level | Living Room | 5.26 m | 6.66 m | 5.26 m x 6.66 m |
| Main Level | Kitchen | 3.02 m | 3.51 m | 3.02 m x 3.51 m |
| Main Level | Primary Bedroom | 3.44 m | 3.29 m | 3.44 m x 3.29 m |
| Main Level | Bedroom 2 | 2.9 m | 2.77 m | 2.9 m x 2.77 m |
| Main Level | Bedroom 3 | 2.9 m | 2.92 m | 2.9 m x 2.92 m |
| Main Level | Bathroom | 3.01 m | 2.21 m | 3.01 m x 2.21 m |
| Cable | Available |
| Sewer | Installed |
https://www.realtor.ca/real-estate/28237561/299-bellevue-street-peterborough-north-south-1-south

Jessica Hill
Broker
(705) 243-9000
www.cbelectricrealty.ca/