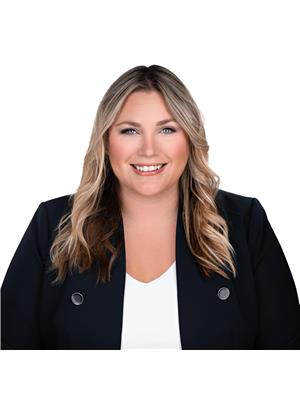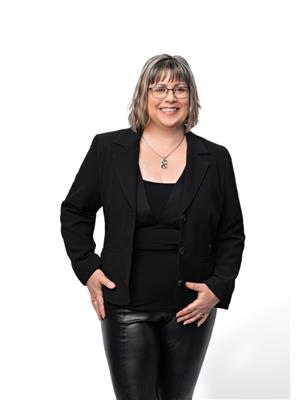Escape the hustle and bustle of city life with this stunning new 3 bedroom raised bungalow, located on over an acre of picturesque treed land. Nestled in a peaceful neighborhood, this home boasts a main living space with vaulted ceilings. The large windows provide ample natural sunlight. Livingroom is perfect for family gatherings or entertaining guests. The modern gourmet kitchen is equipped with plenty of storage space and a large island. The dining room impresses the fussiest of buyers with the recessed ceiling detail and access to the expansive covered deck, imagine BBQing here! With 3 generously sized bedrooms, including a primary with a walk-in closet and ensuite, you'll have plenty of space to unwind after a long day. As if this wasn't enough, this property is conveniently located close to highway access, making commutes to work or city outings a breeze. Control your utility costs with both PROPANE FURNACE & HEAT PUMP. Fibre internet available. Some photos virtually staged. (id:53156)
| MLS® Number | 1385831 |
| Property Type | Single Family |
| Neigbourhood | Highway 17 at Storyland Rd |
| Parking Space Total | 6 |
| Bathroom Total | 2 |
| Bedrooms Above Ground | 3 |
| Bedrooms Total | 3 |
| Architectural Style | Raised Ranch |
| Basement Development | Partially Finished |
| Basement Type | Full (partially Finished) |
| Constructed Date | 2023 |
| Construction Style Attachment | Detached |
| Cooling Type | Heat Pump |
| Exterior Finish | Stone, Siding |
| Flooring Type | Vinyl |
| Foundation Type | Poured Concrete |
| Heating Fuel | Propane |
| Heating Type | Forced Air, Heat Pump |
| Stories Total | 1 |
| Type | House |
| Utility Water | Drilled Well |
| Attached Garage |
| Acreage | Yes |
| Sewer | Septic System |
| Size Frontage | 131 Ft ,3 In |
| Size Irregular | 1.14 |
| Size Total | 1.14 Ac |
| Size Total Text | 1.14 Ac |
| Zoning Description | Residential |
| Level | Type | Length | Width | Dimensions |
|---|---|---|---|---|
| Main Level | Living Room | 19'6" x 12'8" | ||
| Main Level | Dining Room | 16'8" x 12'0" | ||
| Main Level | Kitchen | 16'8" x 11'6" | ||
| Main Level | Foyer | 6'6" x 7'4" | ||
| Main Level | Laundry Room | 6'9" x 6'5" | ||
| Main Level | 4pc Bathroom | 7'10" x 6'9" | ||
| Main Level | Primary Bedroom | 18'2" x 12'0" | ||
| Main Level | 4pc Ensuite Bath | 12'0" x 6'6" | ||
| Main Level | Bedroom | 12'10" x 10'0" | ||
| Main Level | Bedroom | 11'4" x 10'0" |
https://www.realtor.ca/real-estate/26737256/2976-johnston-road-renfrew-highway-17-at-storyland-rd

Jessica Fay
Broker

(613) 647-4253

Charlene Buske
Salesperson

(613) 647-4253