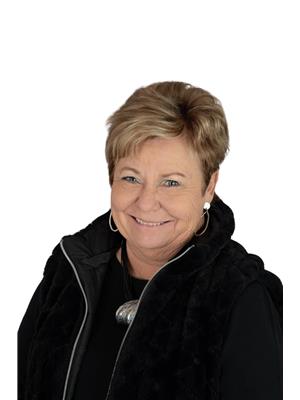4 Bedroom
2 Bathroom
1,500 - 2,000 ft2
Above Ground Pool
Central Air Conditioning
Forced Air
$499,900
Welcome to this beautiful and charming country home in the Village of Enterprise, situated on over 3.3 acres. Imagine breathing in the fresh air and enjoying your own expansive yard! This home has been lovingly maintained and features many recent updates, including new flooring and bathroom renovations and a primary main floor bedroom with patio doors leading to the side yard. New propane furnace, heated pool, windows, pot lighting in living room and kitchen, all in the last 3 yrs. You'll appreciate the abundance of natural light throughout the house. It offers four bedrooms and 2 bathrooms, an eat-in kitchen, and a dining area/living room. There's also plenty of storage space and an oversized double garage. This could be the perfect place to call home! (id:53156)
Property Details
|
MLS® Number
|
X12359079 |
|
Property Type
|
Single Family |
|
Community Name
|
63 - Stone Mills |
|
Parking Space Total
|
6 |
|
Pool Type
|
Above Ground Pool |
Building
|
Bathroom Total
|
2 |
|
Bedrooms Above Ground
|
4 |
|
Bedrooms Total
|
4 |
|
Appliances
|
Central Vacuum, Water Softener, Water Heater, Water Treatment, All, Dishwasher, Dryer, Storage Shed, Stove, Washer, Window Coverings, Two Refrigerators |
|
Basement Development
|
Unfinished |
|
Basement Type
|
Crawl Space (unfinished) |
|
Construction Style Attachment
|
Detached |
|
Cooling Type
|
Central Air Conditioning |
|
Exterior Finish
|
Brick, Vinyl Siding |
|
Foundation Type
|
Block |
|
Heating Fuel
|
Propane |
|
Heating Type
|
Forced Air |
|
Stories Total
|
2 |
|
Size Interior
|
1,500 - 2,000 Ft2 |
|
Type
|
House |
Parking
Land
|
Acreage
|
No |
|
Sewer
|
Septic System |
|
Size Depth
|
296 Ft |
|
Size Frontage
|
490 Ft ,3 In |
|
Size Irregular
|
490.3 X 296 Ft |
|
Size Total Text
|
490.3 X 296 Ft |
Rooms
| Level |
Type |
Length |
Width |
Dimensions |
|
Second Level |
Bedroom |
5.23 m |
4.72 m |
5.23 m x 4.72 m |
|
Second Level |
Bedroom |
3.7 m |
4.36 m |
3.7 m x 4.36 m |
|
Second Level |
Bedroom |
3.7 m |
3.6 m |
3.7 m x 3.6 m |
|
Second Level |
Bathroom |
|
|
Measurements not available |
|
Main Level |
Living Room |
7.01 m |
4.87 m |
7.01 m x 4.87 m |
|
Main Level |
Kitchen |
4.16 m |
4.26 m |
4.16 m x 4.26 m |
|
Main Level |
Primary Bedroom |
5.18 m |
5.23 m |
5.18 m x 5.23 m |
|
Main Level |
Laundry Room |
|
|
Measurements not available |
|
Main Level |
Bathroom |
|
|
Measurements not available |
https://www.realtor.ca/real-estate/28765356/2973-county-14-road-stone-mills-stone-mills-63-stone-mills
