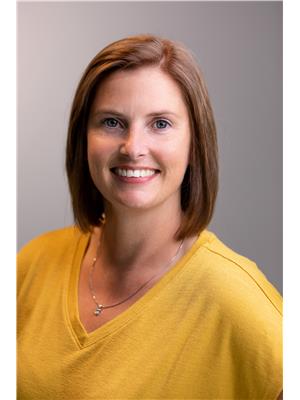4 Bedroom
4 Bathroom
1,100 - 1,500 ft2
Raised Bungalow
Central Air Conditioning, Air Exchanger
Forced Air
Landscaped, Lawn Sprinkler
$879,900
Welcome to your dream property! Nestled on a picturesque 0.63-acre lot surrounded by mature trees, this exceptional family home offers the perfect blend of country charm and modern conveniences. As you step inside, youre greeted by a gracious foyer, complete with a convenient 2-piece bathroom, and access to the double attached garage. The open-concept main level, designed with contemporary finishes, includes stunning granite countertops in the kitchen. The dining area features a patio door leading to the 3 season deck where you can enjoy the serene outdoor setting. The spacious master bedroom is a true retreat, comfortably accommodating a king-sized bed and boasting a private ensuite bathroom. The lower level extends your living space with a finished family room, a full bathroom, and an additional bedroom, ideal for guests or a growing family. The outdoor features are equally impressive. The covered patio features stamped concrete and a hot tub, perfect for ultimate relaxation. An asphalt driveway leads all the way back to the 26x30 detached heated workshop, perfect for a home based business or your hobby of choice. The yard is surrounded by a chain link fence providing security while not obstructing your views. Dont miss this rare opportunity to own a stunning property that combines modern amenities with the peaceful allure of country living! (id:53156)
Property Details
|
MLS® Number
|
X11919492 |
|
Property Type
|
Single Family |
|
Community Name
|
520 - Petawawa |
|
Features
|
Flat Site |
|
Parking Space Total
|
10 |
|
Structure
|
Shed, Workshop |
Building
|
Bathroom Total
|
4 |
|
Bedrooms Above Ground
|
3 |
|
Bedrooms Below Ground
|
1 |
|
Bedrooms Total
|
4 |
|
Appliances
|
Water Heater - Tankless, Blinds, Dishwasher, Dryer, Microwave, Stove, Washer, Refrigerator |
|
Architectural Style
|
Raised Bungalow |
|
Basement Development
|
Finished |
|
Basement Type
|
Full (finished) |
|
Construction Style Attachment
|
Detached |
|
Cooling Type
|
Central Air Conditioning, Air Exchanger |
|
Exterior Finish
|
Stone, Vinyl Siding |
|
Fire Protection
|
Security System |
|
Foundation Type
|
Block |
|
Half Bath Total
|
1 |
|
Heating Fuel
|
Natural Gas |
|
Heating Type
|
Forced Air |
|
Stories Total
|
1 |
|
Size Interior
|
1,100 - 1,500 Ft2 |
|
Type
|
House |
|
Utility Water
|
Municipal Water |
Parking
Land
|
Access Type
|
Year-round Access |
|
Acreage
|
No |
|
Landscape Features
|
Landscaped, Lawn Sprinkler |
|
Sewer
|
Septic System |
|
Size Irregular
|
98.3 X 278.4 Acre |
|
Size Total Text
|
98.3 X 278.4 Acre|1/2 - 1.99 Acres |
|
Zoning Description
|
Residential |
Rooms
| Level |
Type |
Length |
Width |
Dimensions |
|
Lower Level |
Utility Room |
3.5 m |
4 m |
3.5 m x 4 m |
|
Lower Level |
Family Room |
6.6 m |
8 m |
6.6 m x 8 m |
|
Lower Level |
Bedroom |
3.1 m |
4.8 m |
3.1 m x 4.8 m |
|
Lower Level |
Bathroom |
2.1 m |
1.7 m |
2.1 m x 1.7 m |
|
Main Level |
Living Room |
6.9 m |
4.5 m |
6.9 m x 4.5 m |
|
Main Level |
Kitchen |
7.4 m |
3.3 m |
7.4 m x 3.3 m |
|
Main Level |
Primary Bedroom |
4.4 m |
3.1 m |
4.4 m x 3.1 m |
|
Main Level |
Bathroom |
2.6 m |
1.5 m |
2.6 m x 1.5 m |
|
Main Level |
Bedroom 2 |
3.3 m |
3.1 m |
3.3 m x 3.1 m |
|
Main Level |
Bedroom 3 |
3.2 m |
3 m |
3.2 m x 3 m |
|
Main Level |
Bathroom |
1.8 m |
1.5 m |
1.8 m x 1.5 m |
|
Ground Level |
Bathroom |
1.1 m |
0.95 m |
1.1 m x 0.95 m |
Utilities
https://www.realtor.ca/real-estate/27793082/296-black-bay-road-petawawa-520-petawawa
