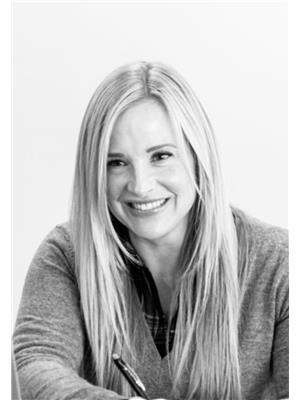| CROWE RIVER | Welcome to this impeccably maintained four-season waterfront cottage, just south of Marmora and under two hours from the GTA. Tucked along a quiet stretch of the Crowe River, you'll enjoy over 200 feet of frontage and approximately 4 km of boating between Callaghan's Rapids and Allen's Mills, perfect for boating, paddling, fishing, or simply relaxing. The bright and spacious open concept layout features three bedrooms, one bath, and kitchen and dining that flows into two living areas and a wrap-around deck ideal for entertaining or soaking in the views. The level double lot spans two parcels and offers ample space for gardens, games, or future possibilities. Two sheds, one by the road and one near the water provide handy storage for tools and toys alike. Whether you're looking for a year-round getaway or a peaceful retirement retreat, this property checks all the boxes. (id:53156)
| MLS® Number | X12270745 |
| Property Type | Single Family |
| Community Name | Rawdon Ward |
| Community Features | Fishing |
| Easement | Unknown |
| Parking Space Total | 6 |
| Structure | Deck, Dock |
| View Type | River View, View Of Water, Direct Water View |
| Water Front Type | Waterfront |
| Bathroom Total | 1 |
| Bedrooms Above Ground | 3 |
| Bedrooms Total | 3 |
| Amenities | Fireplace(s) |
| Architectural Style | Bungalow |
| Basement Type | Crawl Space |
| Construction Style Attachment | Detached |
| Cooling Type | Wall Unit |
| Exterior Finish | Wood |
| Fireplace Present | Yes |
| Fireplace Total | 1 |
| Heating Fuel | Electric |
| Heating Type | Heat Pump |
| Stories Total | 1 |
| Size Interior | 1,100 - 1,500 Ft2 |
| Type | House |
| Utility Water | Drilled Well |
| No Garage |
| Access Type | Year-round Access, Private Docking |
| Acreage | No |
| Landscape Features | Landscaped |
| Sewer | Septic System |
| Size Depth | 130 Ft ,1 In |
| Size Frontage | 202 Ft ,4 In |
| Size Irregular | 202.4 X 130.1 Ft |
| Size Total Text | 202.4 X 130.1 Ft|1/2 - 1.99 Acres |
| Level | Type | Length | Width | Dimensions |
|---|---|---|---|---|
| Main Level | Foyer | 3.2 m | 1.9 m | 3.2 m x 1.9 m |
| Main Level | Living Room | 4.6 m | 3.2 m | 4.6 m x 3.2 m |
| Main Level | Kitchen | 2.8 m | 2.7 m | 2.8 m x 2.7 m |
| Main Level | Dining Room | 4.7 m | 3 m | 4.7 m x 3 m |
| Main Level | Sunroom | 4.8 m | 4.7 m | 4.8 m x 4.7 m |
| Main Level | Bedroom | 3.9 m | 3.1 m | 3.9 m x 3.1 m |
| Main Level | Bedroom 2 | 3.7 m | 3.1 m | 3.7 m x 3.1 m |
| Main Level | Bedroom 3 | 3.8 m | 2.2 m | 3.8 m x 2.2 m |
| Main Level | Bathroom | 2.67 m | 1.58 m | 2.67 m x 1.58 m |
| Electricity | Installed |
https://www.realtor.ca/real-estate/28575301/291-roma-lane-stirling-rawdon-rawdon-ward-rawdon-ward

J.j. Hudson
Salesperson
(705) 778-3666

Tanya Hudson
Salesperson
(705) 778-3666