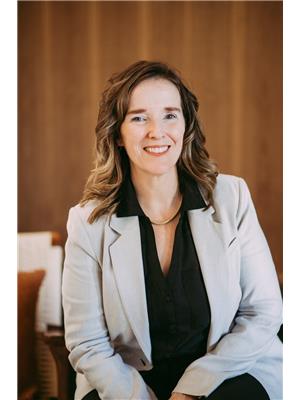Discover the potential of this charming 4-bedroom, 2 bathroom detached home nestled in the heart of Scarborough's Woburn neighborhood. Situated on a generous lot, this property boasts an inground pool, offering a perfect retreat for the summer months. Close proximity to reputable schools such as North Bendale Junior Public School and Woburn Collegiate Institute.Just minutes away from Scarborough Town Centre, offering a variety of shopping, dining, and entertainment options.Easy access to public transit and major highways, making commuting a breeze. Nearby parks and recreational facilities just steps away to provide ample opportunities for outdoor activities. Don't miss the chance to transform this property into your dream home. (id:53156)
2:00 pm
Ends at:4:00 pm
| MLS® Number | E12147578 |
| Property Type | Single Family |
| Community Name | Woburn |
| Amenities Near By | Park, Place Of Worship, Public Transit, Schools |
| Community Features | Community Centre |
| Equipment Type | Water Heater |
| Features | Flat Site |
| Parking Space Total | 3 |
| Pool Type | Inground Pool |
| Rental Equipment Type | Water Heater |
| Structure | Deck, Shed |
| Bathroom Total | 2 |
| Bedrooms Above Ground | 4 |
| Bedrooms Total | 4 |
| Age | 51 To 99 Years |
| Appliances | Water Heater, Dishwasher, Stove, Refrigerator |
| Basement Type | Full |
| Construction Style Attachment | Detached |
| Cooling Type | Central Air Conditioning |
| Exterior Finish | Brick, Vinyl Siding |
| Flooring Type | Linoleum, Carpeted, Hardwood |
| Foundation Type | Unknown |
| Half Bath Total | 1 |
| Heating Fuel | Natural Gas |
| Heating Type | Forced Air |
| Stories Total | 2 |
| Size Interior | 1,500 - 2,000 Ft2 |
| Type | House |
| Utility Water | Municipal Water |
| Attached Garage | |
| Garage |
| Acreage | No |
| Fence Type | Fully Fenced |
| Land Amenities | Park, Place Of Worship, Public Transit, Schools |
| Sewer | Sanitary Sewer |
| Size Depth | 110 Ft |
| Size Frontage | 50 Ft ,2 In |
| Size Irregular | 50.2 X 110 Ft |
| Size Total Text | 50.2 X 110 Ft |
| Level | Type | Length | Width | Dimensions |
|---|---|---|---|---|
| Second Level | Primary Bedroom | 3.83 m | 3.731 m | 3.83 m x 3.731 m |
| Second Level | Bedroom 2 | 3.365 m | 2.984 m | 3.365 m x 2.984 m |
| Second Level | Bedroom 3 | 3.893 m | 2.292 m | 3.893 m x 2.292 m |
| Second Level | Bedroom 4 | 3.832 m | 3.25 m | 3.832 m x 3.25 m |
| Second Level | Office | 2.745 m | 2.149 m | 2.745 m x 2.149 m |
| Main Level | Kitchen | 3.937 m | 3.231 m | 3.937 m x 3.231 m |
| Main Level | Living Room | 5.445 m | 3.586 m | 5.445 m x 3.586 m |
| Main Level | Dining Room | 3.547 m | 3.209 m | 3.547 m x 3.209 m |
https://www.realtor.ca/real-estate/28310132/29-parkington-crescent-toronto-woburn-woburn

Linda Sorichetti
Salesperson
(905) 723-5944
Louis Bradica
Broker
(905) 723-5944