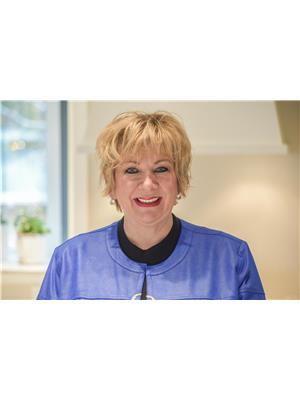Charming 3+1 solid brick bungalow in the heart of Pembroke! Welcome to this well-maintained, solid brick home nestled on a desirable corner lot just steps away from schools and shopping. This warm and inviting home features 3 bedrooms and a full bathroom on the main floor, along with a formal dining room and a generous living room highlighted by a large picture window, and a functional kitchen with direct access to the private backyard! The fully finished lower level offers an oversized rec room, an additional bedroom, full bathroom, and ample storage! Outside, enjoy the mature, and private lot, with cedar hedges and patio! Do not miss this gem! 24 hour irrevocable on all offers. (id:53156)
| MLS® Number | X12121031 |
| Property Type | Single Family |
| Community Name | 530 - Pembroke |
| Parking Space Total | 4 |
| Bathroom Total | 2 |
| Bedrooms Above Ground | 3 |
| Bedrooms Below Ground | 1 |
| Bedrooms Total | 4 |
| Appliances | Dishwasher, Dryer, Garage Door Opener, Hood Fan, Stove, Washer, Refrigerator |
| Architectural Style | Bungalow |
| Basement Development | Finished |
| Basement Type | N/a (finished) |
| Construction Style Attachment | Detached |
| Cooling Type | Central Air Conditioning |
| Exterior Finish | Brick |
| Foundation Type | Block |
| Heating Fuel | Natural Gas |
| Heating Type | Forced Air |
| Stories Total | 1 |
| Size Interior | 1,100 - 1,500 Ft2 |
| Type | House |
| Utility Water | Municipal Water |
| Attached Garage | |
| Garage |
| Acreage | No |
| Sewer | Sanitary Sewer |
| Size Depth | 120 Ft |
| Size Frontage | 60 Ft |
| Size Irregular | 60 X 120 Ft |
| Size Total Text | 60 X 120 Ft |
| Level | Type | Length | Width | Dimensions |
|---|---|---|---|---|
| Lower Level | Laundry Room | 5.19 m | 3.68 m | 5.19 m x 3.68 m |
| Lower Level | Recreational, Games Room | 11.91 m | 3.04 m | 11.91 m x 3.04 m |
| Lower Level | Bedroom | 3.67 m | 3.37 m | 3.67 m x 3.37 m |
| Main Level | Bedroom | 3.36 m | 2.44 m | 3.36 m x 2.44 m |
| Main Level | Bedroom | 3.05 m | 3.06 m | 3.05 m x 3.06 m |
| Main Level | Primary Bedroom | 3.68 m | 2.46 m | 3.68 m x 2.46 m |
| Main Level | Bathroom | 2.75 m | 1.24 m | 2.75 m x 1.24 m |
| Main Level | Kitchen | 3.68 m | 3.65 m | 3.68 m x 3.65 m |
| Main Level | Living Room | 3.36 m | 5.5 m | 3.36 m x 5.5 m |
| Main Level | Dining Room | 2.92 m | 2.49 m | 2.92 m x 2.49 m |
| Main Level | Foyer | 1.23 m | 1.22 m | 1.23 m x 1.22 m |
https://www.realtor.ca/real-estate/28252906/289-patricia-avenue-pembroke-530-pembroke

Olivia Dooley
Salesperson
(613) 687-2020
www.remaxpembroke.ca/

Jennifer Turcotte
Broker
(613) 687-2020
www.remaxpembroke.ca/