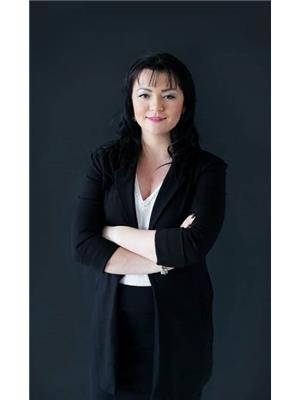Nestled on a large lot in desirable East City, this solid brick home offers great potential for the right buyer. Featuring an inviting eat-in kitchen. The property provides a comfortable foundation that's ready for your personal touch. With a little TLC, this home can truly shine. Enjoy the convenience of being close to schools, shops, amenities, and the Rotary Trail all within a sought-after East City location. A wonderful opportunity to create your dream home in one of the areas most loved neighbourhoods. (id:53156)
12:00 pm
Ends at:1:30 pm
| MLS® Number | X12351245 |
| Property Type | Single Family |
| Neigbourhood | Ashburnham |
| Community Name | 4 Central |
| Amenities Near By | Golf Nearby, Park, Place Of Worship, Public Transit, Schools |
| Parking Space Total | 3 |
| Structure | Deck |
| Bathroom Total | 2 |
| Bedrooms Above Ground | 3 |
| Bedrooms Total | 3 |
| Amenities | Fireplace(s) |
| Appliances | Water Heater |
| Basement Development | Unfinished |
| Basement Type | N/a (unfinished) |
| Construction Style Attachment | Detached |
| Cooling Type | Central Air Conditioning |
| Exterior Finish | Brick |
| Fireplace Present | Yes |
| Foundation Type | Poured Concrete |
| Half Bath Total | 1 |
| Heating Fuel | Natural Gas |
| Heating Type | Forced Air |
| Stories Total | 2 |
| Size Interior | 700 - 1,100 Ft2 |
| Type | House |
| Utility Water | Municipal Water |
| No Garage |
| Acreage | No |
| Land Amenities | Golf Nearby, Park, Place Of Worship, Public Transit, Schools |
| Sewer | Sanitary Sewer |
| Size Depth | 228 Ft |
| Size Frontage | 49 Ft |
| Size Irregular | 49 X 228 Ft |
| Size Total Text | 49 X 228 Ft|under 1/2 Acre |
| Level | Type | Length | Width | Dimensions |
|---|---|---|---|---|
| Second Level | Bedroom | 3.62 m | 3.42 m | 3.62 m x 3.42 m |
| Second Level | Bathroom | 1.86 m | 2.42 m | 1.86 m x 2.42 m |
| Second Level | Primary Bedroom | 3.61 m | 3.74 m | 3.61 m x 3.74 m |
| Basement | Other | 3.73 m | 9.81 m | 3.73 m x 9.81 m |
| Basement | Utility Room | 2.97 m | 3 m | 2.97 m x 3 m |
| Basement | Other | 2.98 m | 5.46 m | 2.98 m x 5.46 m |
| Main Level | Living Room | 3.53 m | 4.44 m | 3.53 m x 4.44 m |
| Main Level | Dining Room | 3.18 m | 3.67 m | 3.18 m x 3.67 m |
| Main Level | Kitchen | 3.71 m | 3.6 m | 3.71 m x 3.6 m |
| Main Level | Bathroom | 2.7 m | 2.2 m | 2.7 m x 2.2 m |
| Main Level | Bedroom | 2.99 m | 2.83 m | 2.99 m x 2.83 m |
https://www.realtor.ca/real-estate/28747488/280-mark-street-peterborough-east-central-4-central

Jessica Claire Yates
Salesperson
(705) 743-4444
(705) 743-9606
www.goldpost.com/