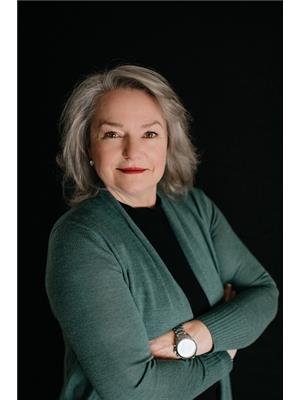Maintenance, Water, Common Area Maintenance, Parking, Insurance
$546.20 MonthlyWelcome to Port 32's easy, elegant condo lifestyle designed for comfort and convenience featuring total main floor living and functionality. Maintenance-free condo living steps to Bobcaygeon beaches, downtown shops and restaurants. M/F w/open concept kitchen, dining, and living areas with easy care flooring and neutral decor. Enjoy a spacious kitchen with dining peninsula, stone countertops, Stainless steel appliances and an attached garage with laundry / mudroom home entry! You'll love your new primary bedroom with walk-in closet, spa inspired 3 pc. ensuite and convenient walk out to a fully covered deck with stairs to the greenspace. Need an office space that's light, bright and airy while you transition from working in the City? This natural light filled Office/Den is the perfect for your home office/library and high speed internet is available! Finished L/L offers a massive rec room, full 4 piece bathroom, second bedroom for guests, cold room storage and utility room. Steps to the Riverview Park, Forbert Pool & Gym, the Historic Lock # 32 and Bobcaygeon Beach Park for a relaxing day on the sand. Two hours from the GTA, 30 minutes from big box shopping. Come see why Bobcaygeon and the Kawarthas is one of the Hottest retirement destinations in Ontario! (id:53156)
| MLS® Number | X12104966 |
| Property Type | Single Family |
| Community Name | Bobcaygeon |
| Amenities Near By | Beach |
| Community Features | Fishing, Pet Restrictions |
| Equipment Type | Water Heater - Electric |
| Features | Balcony, Level |
| Parking Space Total | 2 |
| Rental Equipment Type | Water Heater - Electric |
| Structure | Deck |
| Bathroom Total | 3 |
| Bedrooms Above Ground | 1 |
| Bedrooms Below Ground | 1 |
| Bedrooms Total | 2 |
| Age | 0 To 5 Years |
| Amenities | Visitor Parking, Fireplace(s) |
| Appliances | Garage Door Opener Remote(s), Dryer, Washer |
| Architectural Style | Bungalow |
| Basement Development | Finished |
| Basement Type | N/a (finished) |
| Cooling Type | Central Air Conditioning, Air Exchanger |
| Exterior Finish | Stone, Vinyl Siding |
| Fire Protection | Smoke Detectors |
| Fireplace Present | Yes |
| Fireplace Total | 1 |
| Foundation Type | Poured Concrete |
| Half Bath Total | 1 |
| Heating Fuel | Propane |
| Heating Type | Forced Air |
| Stories Total | 1 |
| Size Interior | 1,200 - 1,399 Ft2 |
| Type | Apartment |
| Attached Garage | |
| Garage | |
| Inside Entry |
| Access Type | Year-round Access |
| Acreage | No |
| Land Amenities | Beach |
| Zoning Description | R4-s11 |
| Level | Type | Length | Width | Dimensions |
|---|---|---|---|---|
| Lower Level | Recreational, Games Room | 8.81 m | 4.08 m | 8.81 m x 4.08 m |
| Lower Level | Bedroom 2 | 3.83 m | 3.45 m | 3.83 m x 3.45 m |
| Lower Level | Bathroom | Measurements not available | ||
| Main Level | Kitchen | 8.09 m | 4.08 m | 8.09 m x 4.08 m |
| Main Level | Living Room | 2.89 m | 4.08 m | 2.89 m x 4.08 m |
| Main Level | Primary Bedroom | 4.11 m | 3.45 m | 4.11 m x 3.45 m |
| Main Level | Bathroom | Measurements not available | ||
| Main Level | Bathroom | Measurements not available | ||
| Main Level | Den | 4.16 m | 2.74 m | 4.16 m x 2.74 m |

Kelli Lovell - Sres Abr
Broker
(905) 831-2222
(905) 239-4807