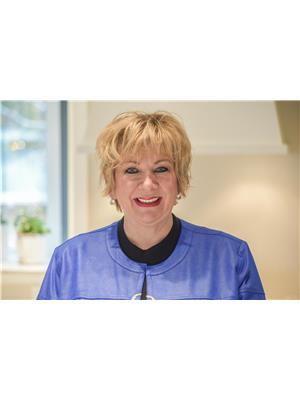Charming Turn-Key Starter Home in the Heart of Renfrew!This beautifully updated home is move-in ready and perfect for first-time buyers or those looking to downsize. Completely redone in 2025, including new flooring, appliances, light fixtures, and furnace.Step into the stylish new kitchen, complete with updated appliances, and enjoy meals in the separate dining room. The oversized living room is flooded with natural light and features an additional door that open to a private deck perfect for entertaining or relaxing outdoors. A second set of patio doors leads to a cozy front deck for your morning coffee.The main bathroom has also been fully refreshed, boasting a new vanity, toilet, washer, and dryer for ultimate convenience. Upstairs, youll find the spacious primary bedroom and a second bedroom both featuring walk-in closets!Located in a desirable central Renfrew neighbourhood, this home combines modern upgrades with a functional layoutdont miss your chance to own this gem! 24 HOUR IRREVOCABLE ON ALL OFFERS. (id:53156)
| MLS® Number | X12268307 |
| Property Type | Single Family |
| Community Name | 540 - Renfrew |
| Parking Space Total | 2 |
| Bathroom Total | 1 |
| Bedrooms Above Ground | 3 |
| Bedrooms Total | 3 |
| Appliances | Dishwasher, Dryer, Hood Fan, Water Heater, Microwave, Stove, Washer, Refrigerator |
| Basement Type | Crawl Space |
| Construction Style Attachment | Detached |
| Cooling Type | Central Air Conditioning |
| Exterior Finish | Vinyl Siding |
| Foundation Type | Concrete |
| Heating Fuel | Natural Gas |
| Heating Type | Forced Air |
| Stories Total | 2 |
| Size Interior | 1,100 - 1,500 Ft2 |
| Type | House |
| Utility Water | Municipal Water |
| No Garage |
| Acreage | No |
| Sewer | Sanitary Sewer |
| Size Depth | 50 Ft |
| Size Frontage | 98 Ft ,7 In |
| Size Irregular | 98.6 X 50 Ft |
| Size Total Text | 98.6 X 50 Ft |
| Level | Type | Length | Width | Dimensions |
|---|---|---|---|---|
| Second Level | Primary Bedroom | 4.11 m | 3.13 m | 4.11 m x 3.13 m |
| Second Level | Bedroom | 4.08 m | 3.1 m | 4.08 m x 3.1 m |
| Main Level | Bedroom | 2.46 m | 3.35 m | 2.46 m x 3.35 m |
| Main Level | Bathroom | 2.62 m | 3.35 m | 2.62 m x 3.35 m |
| Main Level | Foyer | 2.56 m | 1.92 m | 2.56 m x 1.92 m |
| Main Level | Dining Room | 2.46 m | 2.89 m | 2.46 m x 2.89 m |
| Main Level | Kitchen | 3.23 m | 3.26 m | 3.23 m x 3.26 m |
| Main Level | Living Room | 3.41 m | 7.34 m | 3.41 m x 7.34 m |
https://www.realtor.ca/real-estate/28570023/279-lisgar-avenue-renfrew-540-renfrew

Olivia Dooley
Salesperson
(613) 687-2020
www.remaxpembroke.ca/

Jennifer Turcotte
Broker
(613) 687-2020
www.remaxpembroke.ca/