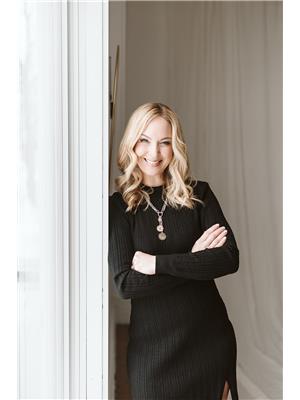Stop Scrolling - its PATRICIA CRESCENT and its for sale! Set on over half an acre in a mature North End neighbourhood, this beautifully maintained bungalow feels like country living yet its just minutes from every convenience. Featuring an open concept layout, a sparkling pool, and a huge yard that backs onto farmland, this home offers space, serenity, and a lifestyle you'll love year-round. With three bedrooms on the main level and two more downstairs, there's plenty of space for families and effortless in-law potential. Located on a quiet, tree-lined street in a mature neighbourhood, the setting is peaceful and picturesque, with space between neighbours, vibrant perennial gardens, and no neighbours behind. Inside, the bright, open main level is filled with natural light. The spacious living and dining areas offer room to gather, with large windows that bring the outdoors in. The kitchen features new vinyl flooring and provides a cheerful, functional space to cook and connect. Three comfortable bedrooms overlook the yard, and a full 4-piece bath serves the main level. Just off the entryway, a generous bonus room with French doors opens directly to the pool and patio perfect for enjoying the view or creating a cozy second living space. The backyard features a fully fenced pool area with a dedicated pool shed, plus a wide expanse of green space, a patio with gazebo, colourful perennial gardens and a large shed. Whether you're hosting a barbecue, lounging by the water, or enjoying quiet mornings surrounded by nature, this outdoor space is designed for both relaxation and connection. The finished lower level adds versatility, with two more bedrooms, a 3-piece bath, a cozy rec room with fireplace, a bar area, laundry, and plenty of storage. Freshly painted throughout with brand new carpeting and vinyl flooring, this move-in-ready home offers a rare blend of space, comfort, and natural beauty right in the heart of the North End. (id:53156)
12:00 pm
Ends at:2:00 pm
| MLS® Number | X12333446 |
| Property Type | Single Family |
| Community Name | Selwyn |
| Amenities Near By | Hospital, Public Transit, Schools |
| Community Features | School Bus |
| Equipment Type | Water Heater, Furnace |
| Features | Wooded Area |
| Parking Space Total | 4 |
| Pool Type | Inground Pool |
| Rental Equipment Type | Water Heater, Furnace |
| Structure | Patio(s), Shed |
| Bathroom Total | 2 |
| Bedrooms Above Ground | 3 |
| Bedrooms Below Ground | 2 |
| Bedrooms Total | 5 |
| Amenities | Fireplace(s) |
| Appliances | Water Softener, Water Treatment |
| Architectural Style | Raised Bungalow |
| Basement Development | Finished |
| Basement Type | Full (finished) |
| Construction Style Attachment | Detached |
| Exterior Finish | Aluminum Siding, Brick |
| Fireplace Present | Yes |
| Fireplace Total | 1 |
| Foundation Type | Block |
| Heating Fuel | Natural Gas |
| Heating Type | Forced Air |
| Stories Total | 1 |
| Size Interior | 1,500 - 2,000 Ft2 |
| Type | House |
| No Garage |
| Acreage | No |
| Fence Type | Partially Fenced |
| Land Amenities | Hospital, Public Transit, Schools |
| Sewer | Septic System |
| Size Depth | 143 Ft ,2 In |
| Size Frontage | 100 Ft |
| Size Irregular | 100 X 143.2 Ft |
| Size Total Text | 100 X 143.2 Ft |
| Level | Type | Length | Width | Dimensions |
|---|---|---|---|---|
| Basement | Bedroom 4 | 3.44 m | 4.2 m | 3.44 m x 4.2 m |
| Basement | Bedroom 5 | 3.42 m | 2.93 m | 3.42 m x 2.93 m |
| Basement | Bathroom | 2.45 m | 2.32 m | 2.45 m x 2.32 m |
| Basement | Laundry Room | 2.31 m | 2.43 m | 2.31 m x 2.43 m |
| Basement | Utility Room | 3.57 m | 2.53 m | 3.57 m x 2.53 m |
| Basement | Recreational, Games Room | 7.13 m | 3.57 m | 7.13 m x 3.57 m |
| Main Level | Dining Room | 3.53 m | 3.08 m | 3.53 m x 3.08 m |
| Main Level | Kitchen | 3.54 m | 4.51 m | 3.54 m x 4.51 m |
| Main Level | Family Room | 3.65 m | 6.92 m | 3.65 m x 6.92 m |
| Main Level | Primary Bedroom | 3.54 m | 4 m | 3.54 m x 4 m |
| Main Level | Bedroom 2 | 3.65 m | 2.6 m | 3.65 m x 2.6 m |
| Main Level | Bedroom 3 | 2.59 m | 2.95 m | 2.59 m x 2.95 m |
| Main Level | Bathroom | 3.54 m | 2.27 m | 3.54 m x 2.27 m |
| Ground Level | Foyer | 2.14 m | 4.69 m | 2.14 m x 4.69 m |
| Ground Level | Living Room | 3.35 m | 6.31 m | 3.35 m x 6.31 m |
| Cable | Installed |
| Electricity | Installed |
https://www.realtor.ca/real-estate/28709254/276-patricia-crescent-selwyn-selwyn

Melissa Mclean
Salesperson
(705) 743-4444
(705) 743-9606
www.goldpost.com/