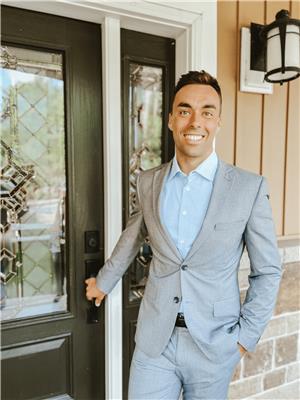4 Bedroom
3 Bathroom
1,500 - 2,000 ft2
Bungalow
Central Air Conditioning
Forced Air
Landscaped
$719,900
Country living minutes from town! This sprawling brick and stone ranch-style bungalow offers over 3,000 sq. ft. of living space on a beautifully landscaped 1+ acre lot with manicured gardens, stonework, a renovated small barn, chicken coop, and shed. Inside, the home features 4 bedrooms, 2.5 bathrooms, a main floor laundry and mudroom, and a fully finished walkout basement. Gleaming hardwood floors on the main level and large windows throughout provide hillside views and plenty of natural light, with both a living room and family room on the main floor, plus a separate dining room with a south-facing walkout to a private deck. The bright white kitchen offers generous cabinetry and two large windows. The lower level has been newly renovated with two additional bedrooms, a recreation room, 2-piece bath, and direct access to the outdoors. With two single-car garages at each end of the home, the layout is ideal for multi-generational living or creating two separate spaces. A well-maintained family home with numerous updates, set in a peaceful country setting yet only minutes from schools, shops, and churches. (id:53156)
Property Details
|
MLS® Number
|
X12373923 |
|
Property Type
|
Single Family |
|
Neigbourhood
|
Sidney |
|
Community Name
|
Murray Ward |
|
Amenities Near By
|
Beach, Golf Nearby, Hospital, Marina |
|
Community Features
|
School Bus |
|
Equipment Type
|
Propane Tank |
|
Features
|
Hillside, Wooded Area, Rolling, Hilly, Carpet Free |
|
Parking Space Total
|
8 |
|
Rental Equipment Type
|
Propane Tank |
|
Structure
|
Patio(s), Porch, Barn |
|
View Type
|
View |
Building
|
Bathroom Total
|
3 |
|
Bedrooms Above Ground
|
2 |
|
Bedrooms Below Ground
|
2 |
|
Bedrooms Total
|
4 |
|
Appliances
|
Water Heater, Dryer, Microwave, Stove, Washer, Water Softener, Refrigerator |
|
Architectural Style
|
Bungalow |
|
Basement Development
|
Finished |
|
Basement Features
|
Walk Out |
|
Basement Type
|
N/a (finished) |
|
Construction Style Attachment
|
Detached |
|
Cooling Type
|
Central Air Conditioning |
|
Exterior Finish
|
Brick, Stone |
|
Fire Protection
|
Smoke Detectors |
|
Foundation Type
|
Block |
|
Half Bath Total
|
1 |
|
Heating Fuel
|
Propane |
|
Heating Type
|
Forced Air |
|
Stories Total
|
1 |
|
Size Interior
|
1,500 - 2,000 Ft2 |
|
Type
|
House |
Parking
Land
|
Acreage
|
No |
|
Land Amenities
|
Beach, Golf Nearby, Hospital, Marina |
|
Landscape Features
|
Landscaped |
|
Sewer
|
Septic System |
|
Size Depth
|
200 Ft |
|
Size Frontage
|
230 Ft |
|
Size Irregular
|
230 X 200 Ft |
|
Size Total Text
|
230 X 200 Ft|1/2 - 1.99 Acres |
Rooms
| Level |
Type |
Length |
Width |
Dimensions |
|
Basement |
Bedroom 3 |
4.6 m |
3.25 m |
4.6 m x 3.25 m |
|
Basement |
Bedroom 4 |
3.58 m |
3.25 m |
3.58 m x 3.25 m |
|
Basement |
Recreational, Games Room |
9.45 m |
4.55 m |
9.45 m x 4.55 m |
|
Basement |
Bathroom |
3.01 m |
1.39 m |
3.01 m x 1.39 m |
|
Main Level |
Foyer |
2.14 m |
4.64 m |
2.14 m x 4.64 m |
|
Main Level |
Bathroom |
1.5 m |
2.49 m |
1.5 m x 2.49 m |
|
Main Level |
Other |
5.7 m |
1.77 m |
5.7 m x 1.77 m |
|
Main Level |
Other |
3.07 m |
2.79 m |
3.07 m x 2.79 m |
|
Main Level |
Living Room |
4.26 m |
4.49 m |
4.26 m x 4.49 m |
|
Main Level |
Dining Room |
5.6 m |
3.99 m |
5.6 m x 3.99 m |
|
Main Level |
Kitchen |
2.03 m |
1.11 m |
2.03 m x 1.11 m |
|
Main Level |
Sitting Room |
3.66 m |
2.8 m |
3.66 m x 2.8 m |
|
Main Level |
Primary Bedroom |
3.66 m |
3.57 m |
3.66 m x 3.57 m |
|
Main Level |
Bedroom 2 |
3.07 m |
3.26 m |
3.07 m x 3.26 m |
|
Main Level |
Family Room |
4.22 m |
6 m |
4.22 m x 6 m |
|
Main Level |
Laundry Room |
2.68 m |
1.95 m |
2.68 m x 1.95 m |
|
Main Level |
Bathroom |
2.64 m |
2.03 m |
2.64 m x 2.03 m |
https://www.realtor.ca/real-estate/28798267/273-huffman-road-quinte-west-murray-ward-murray-ward
